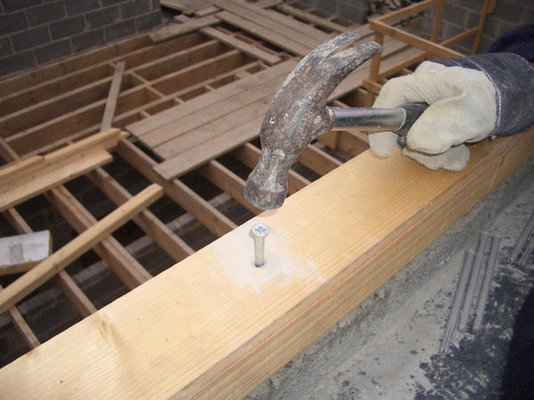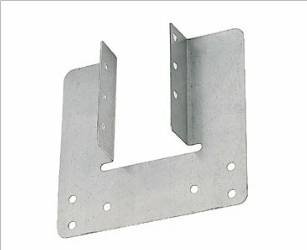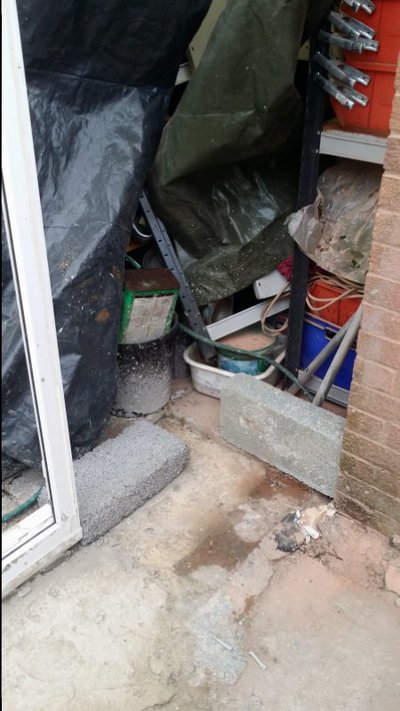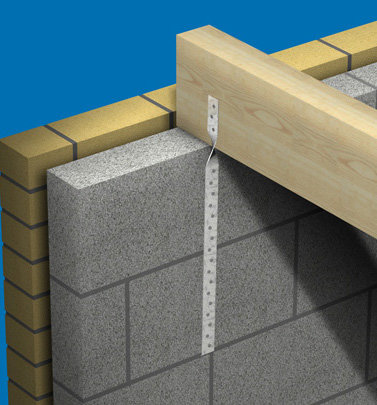You are using an out of date browser. It may not display this or other websites correctly.
You should upgrade or use an alternative browser.
You should upgrade or use an alternative browser.
Workshop/Glorified shed
- Thread starter ukracer
- Start date
Wendelspanswick
Member
- Messages
- 6,486
You really need to stagger the joints in the block work better, a building inspector would have a fit if he saw some of those joints, it makes a really weak wall, especially if it's a single skin.
Windy Miller
Semi-Professional Potterer!
- Messages
- 3,703
- Location
- North Kent, UK
You really need to stagger the joints in the block work better, a building inspector would have a fit if he saw some of those joints, it makes a really weak wall, especially if it's a single skin.
A bit late now!
Wendelspanswick
Member
- Messages
- 6,486
I didn't know how high he was going with it or if he had much block work left to do .
.

 .
. 
No mate that's it finished .other than filling in the angle of the end wall to follow the rafters.I didn't know how high he was going with it or if he had much block work left to do.

That rafter is smaller than the ones that will be fitted as they will be 6 inches . The one in the photo is lighter so easier to put in place to work out the height of the wall plates needed.
roofman
Purveyor of fine English buckets and mops
- Messages
- 13,037
- Location
- North West with water on 3 sides
you should have built a pillar (flat block) were the block work finnishes at the door and tied it in... and every 10ft thereafter...sorry to be nit picking but slam the door and the lots going to fall in..You also need a timber wall plate for the joists to sit on so they can be fixed at the bottom (4x2) along the full length of the wall. Apart from a few details its coming along
I thought about a pillar but can't see how that's any more stable. I have used wire ties and tied it in to the garage. What could I do now it's built to make it more stable.you should have built a pillar (flat block) were the block work finnishes at the door and tied it in... and every 10ft thereafter...sorry to be nit picking but slam the door and the lots going to fall in..You also need a timber wall plate for the joists to sit on so they can be fixed at the bottom (4x2) along the full length of the wall. Apart from a few details its coming along
I have planned for the wall plates but I have spent the morning replying the batteries in my makitas as the packs I have just don't last or have the torque to drill the blocks.
I have also got intentions of building a steel security frame on the wall with the door and windows which is concreted into the floor.
roofman
Purveyor of fine English buckets and mops
- Messages
- 13,037
- Location
- North West with water on 3 sides
believe me the foot print of the block flat is enough for a pillar in conjuction with the wall..can still be added by fixing a "starter plate" (google it) and tie the blocks into that or get some brick ties that screw into the wall via a 8mm plug...also the wall plate does,nt get screwed,it sits on a mortar bed and this enables you to level it up tooI thought about a pillar but can't see how that's any more stable. I have used wire ties and tied it in to the garage. What could I do now it's built to make it more stable.
I have planned for the wall plates but I have spent the morning replying the batteries in my makitas as the packs I have just don't last or have the torque to drill the blocks.
I have also got intentions of building a steel security frame on the wall with the door and windows which is concreted into the floor.
How do I secure the wall plate then using these and how do I secure the joists/rafters with these?believe me the foot print of the block flat is enough for a pillar in conjuction with the wall..can still be added by fixing a "starter plate" (google it) and tie the blocks into that or get some brick ties that screw into the wall via a 8mm plug...also the wall plate does,nt get screwed,it sits on a mortar bed and this enables you to level it up too


Wendelspanswick
Member
- Messages
- 6,486
Use these on the roof plate (roof plate straps):How do I secure the wall plate then using these and how do I secure the joists/rafters with these? View attachment 70050 View attachment 70051

Use the lower holes on the truss bracket to attach it to the inside vertical face of the roof plate with the two wings sticking up, the truss or rafter sits on the roof plate inside the wings.
You use 30mm x 3.75mm twist nails for the truss brackets and you use every hole (not one nail in each face as I have seen before!).
I knew about the mortar bed. Even though the wall is level.believe me the foot print of the block flat is enough for a pillar in conjuction with the wall..can still be added by fixing a "starter plate" (google it) and tie the blocks into that or get some brick ties that screw into the wall via a 8mm plug...also the wall plate does,nt get screwed,it sits on a mortar bed and this enables you to level it up too
So effectively I screw the starter kit up and lay blocks on their sides longways to the existing wall setting the clips to the required heights.
Ah I posted the wrong pic...lol it was supposed to be like that wall strap you posted but plain with no wings on it. Do I just fill the gaps with noggins between joists using skew driven nails?Use these on the roof plate (roof plate straps):

Use the lower holes on the truss bracket to attach it to the inside vertical face of the roof plate with the two wings sticking up, the truss or rafter sits on the roof plate inside the wings.
You use 30mm x 3.75mm twist nails for the truss brackets and you use every hole (not one nail in each face as I have seen before!).
Just to clarify you do mean every hole and not one nail per block of three holes??Use these on the roof plate (roof plate straps):

Use the lower holes on the truss bracket to attach it to the inside vertical face of the roof plate with the two wings sticking up, the truss or rafter sits on the roof plate inside the wings.
You use 30mm x 3.75mm twist nails for the truss brackets and you use every hole (not one nail in each face as I have seen before!).
Also if and one can point me in the direction of these roof plate straps with wings I would be grateful. I just can't find them any where not even on the bay....
Just wrote a long post and lost it Arrrggggg.
Anyway I now have the final part of the wall to build and need to get cracking so I can use the mortar from the mix for the wall plate setting to build it. but I can't get my head round how to ensure the joints are staggered. I have decided to build a pillar next to the door but not sure if it should be flat block on its side or if I can use the joints better laying conventionally. Any help appreciated.
but I can't get my head round how to ensure the joints are staggered. I have decided to build a pillar next to the door but not sure if it should be flat block on its side or if I can use the joints better laying conventionally. Any help appreciated.
Anyway I now have the final part of the wall to build and need to get cracking so I can use the mortar from the mix for the wall plate setting to build it.
 but I can't get my head round how to ensure the joints are staggered. I have decided to build a pillar next to the door but not sure if it should be flat block on its side or if I can use the joints better laying conventionally. Any help appreciated.
but I can't get my head round how to ensure the joints are staggered. I have decided to build a pillar next to the door but not sure if it should be flat block on its side or if I can use the joints better laying conventionally. Any help appreciated.- Messages
- 6,241
- Location
- SW Scotland
Did you mean one of these mate?
http://www.toolstation.com/shop/Con...2797/Galvanised+Fishtailed+Frame+Cramp/p64254
http://www.toolstation.com/shop/Con...2797/Galvanised+Fishtailed+Frame+Cramp/p64254
roofman
Purveyor of fine English buckets and mops
- Messages
- 13,037
- Location
- North West with water on 3 sides
mate ime sitting here wishing you were closer...very frustrating when you can see a fish out the water,ide love to give you a weekend on stuff thats just run of the mill in my world...iff you would like a chat over stuff your doing then PM me your number and let me know when i could call you..sometimes even not knowing the proper name for stuff you need can multiply the hardship ten fold.
I'm getting on a bit
Member
- Messages
- 512
- Location
- London UK
I have found these View attachment 70105 so perhaps I have been misunderstanding the advice. I can use these for the joists and some standard wall straps for the wall plates......I Ssume
You only need these as when fixed the wall plates can't move.
Personally I fix EML to the wall plates then bed them on "comes on a roll"
Did you mean one of these mate?
http://www.toolstation.com/shop/Con...2797/Galvanised+Fishtailed+Frame+Cramp/p64254
These are used for fixing wooden door frames and windows
I am pretty certain I don't lolDid you mean one of these mate?
http://www.toolstation.com/shop/Con...2797/Galvanised+Fishtailed+Frame+Cramp/p64254
I am imagining a standard 90 degree wall plate fastener with two wings or ears like what Wendelspanswick described BUT his photo did not fit my minds eye......


