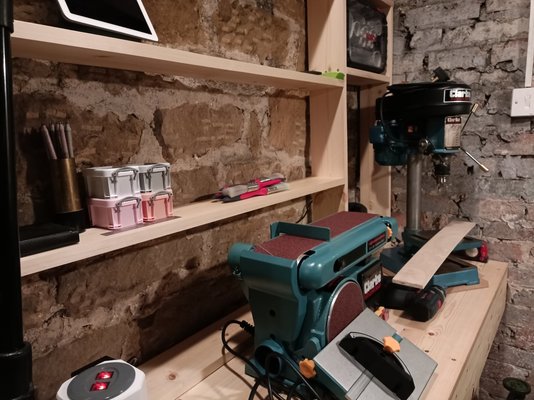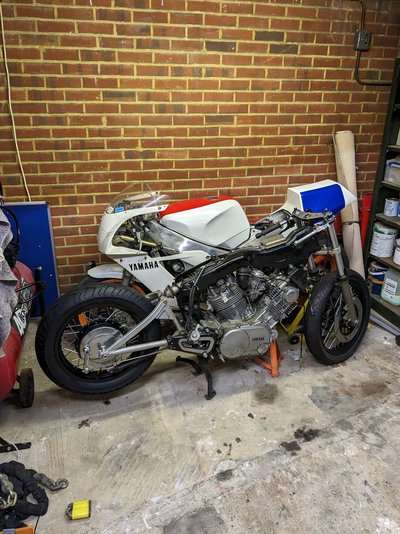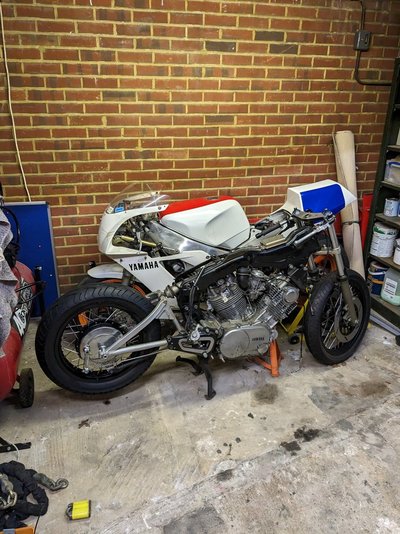redlig
Member
- Messages
- 4,104
- Location
- wiltshire uk
If they were designed for WW2 type warfare I recon you need to go a trifle lower for todays ordinance ,say about 30 meters.Robert’s shelter is slightly taller than standard at about 6’6” the stub wall is there to achieve that and because like a lot of them the curved sheets he bought first were cut off at ground level when they were removed. Standard height was just slightly over 6 foot I believe.
Your neighbours one sounds like a nice little nook. Although I must admit that having constructed this one and going down inside it, made me realise that they weren’t built for a holiday. Actually a little sobering.
As for models I think there was only one standard pattern made in several places throughout the country I believe. If you had a large enough family you could have an extra pair of curved sheets to make room. And you sometimes see them widened in the middle with a flat sheet on top but I don’t know if that happened much at the time.




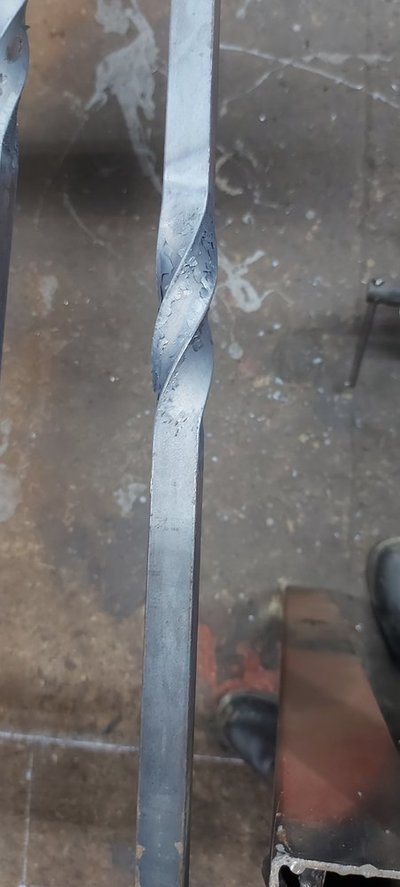
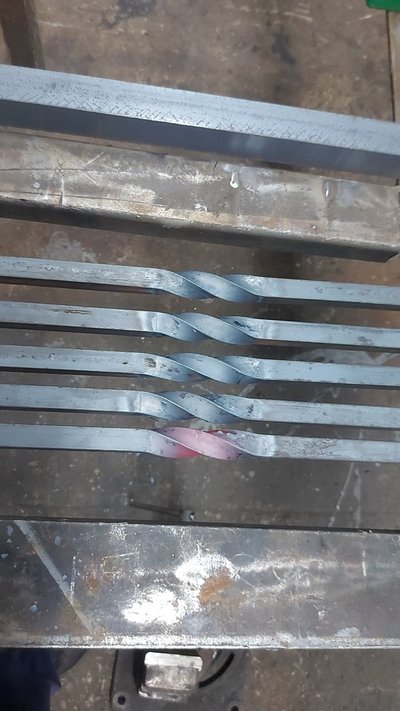
 Decided to put some shelving at the back of that bench.
Decided to put some shelving at the back of that bench.