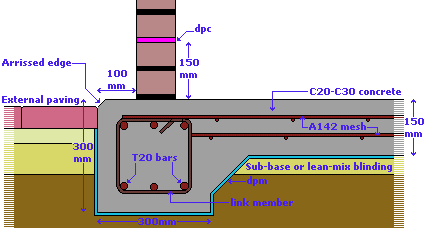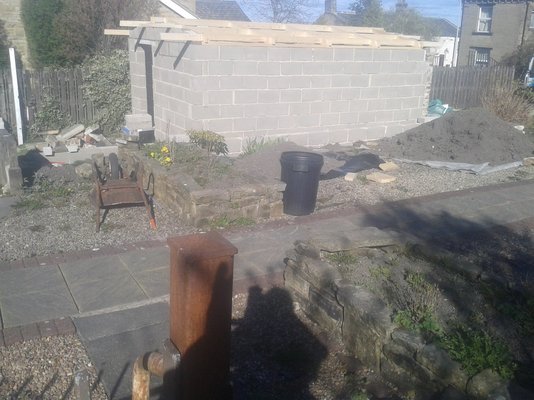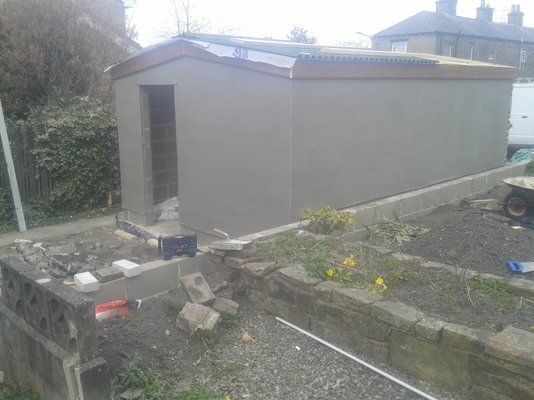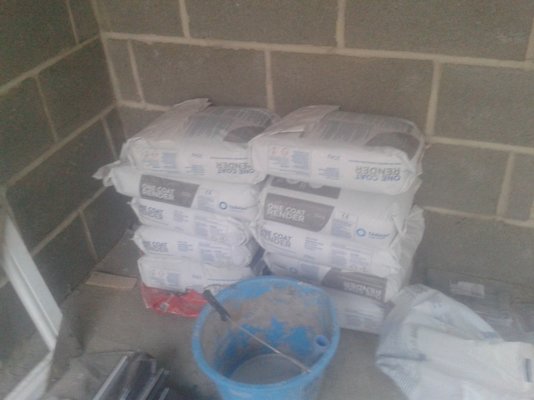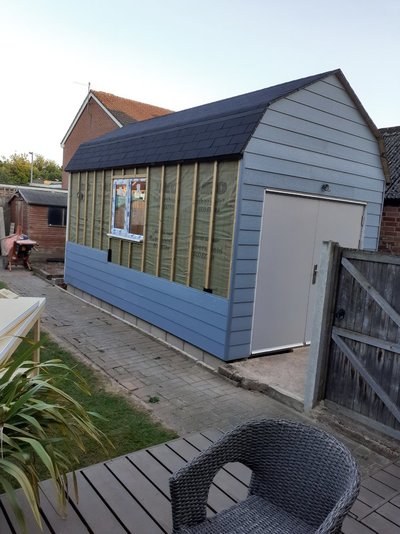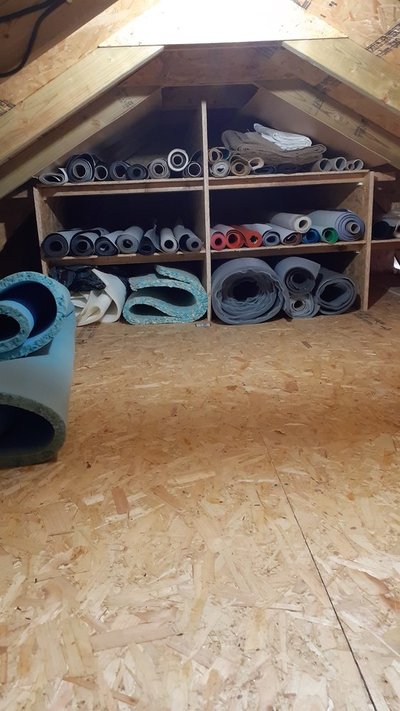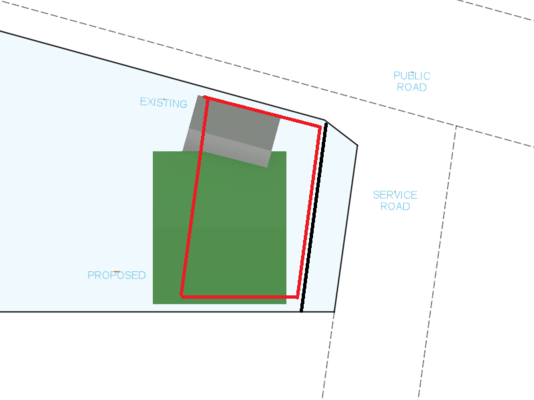Misterg
Member
- Messages
- 1,328
- Location
- North Wales
I want to put up a new garage / workshop at the end of the garden. There's enough space there that I can go for the full 30m^2 (before building regs kick in), so probably about 5.5m x 5.5m. Roughly as shown below:

I would really like rendered block with a shallow pitched roof, but everyone I talk to says to go for a prefab steel or concrete one instead. If this is the case, I'll size the base accordingly.
Can I build a block one on a concrete raft? or would I need to dig footings? If a raft is possible, how thick would the edges need to be? The ground is a mixture of existing stone hard-standing, garden / grass over deep, deep clay, but there's also an old shed base that would need to be broken up. The site is on a slope with maybe 400mm fall from left to right
Access to the garage will be off a shared service road (several houses already do this). I'd like to have a shallow ramp up onto the garage base to keep it clear of surface water - what sort of slope is reasonable? (There's about 2.5m run.)
One wall will be as close as reasonable to a boundary fence (500mm??). How best to deal with the narrow strip of land between the garage and the fence? I'm thinking to reduce the level a bit, put down a membrane of some sort and cover it with pebbles.
I'm assuming that the base will be something like 100mm compacted stone ('MOT') with 100mm 'C20' concrete with a reinforcing mesh (or would fibres in the mix be sufficient?)
Any suggestions welcome!
I would really like rendered block with a shallow pitched roof, but everyone I talk to says to go for a prefab steel or concrete one instead. If this is the case, I'll size the base accordingly.
Can I build a block one on a concrete raft? or would I need to dig footings? If a raft is possible, how thick would the edges need to be? The ground is a mixture of existing stone hard-standing, garden / grass over deep, deep clay, but there's also an old shed base that would need to be broken up. The site is on a slope with maybe 400mm fall from left to right
Access to the garage will be off a shared service road (several houses already do this). I'd like to have a shallow ramp up onto the garage base to keep it clear of surface water - what sort of slope is reasonable? (There's about 2.5m run.)
One wall will be as close as reasonable to a boundary fence (500mm??). How best to deal with the narrow strip of land between the garage and the fence? I'm thinking to reduce the level a bit, put down a membrane of some sort and cover it with pebbles.
I'm assuming that the base will be something like 100mm compacted stone ('MOT') with 100mm 'C20' concrete with a reinforcing mesh (or would fibres in the mix be sufficient?)
Any suggestions welcome!




