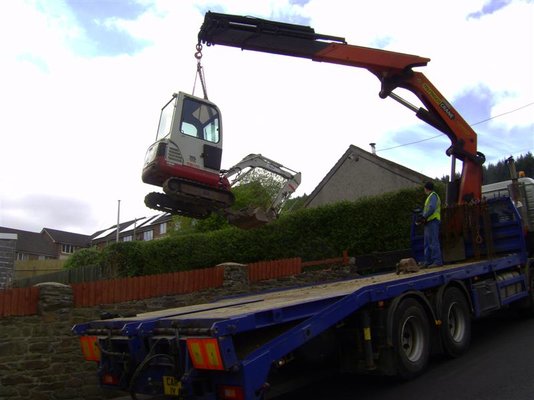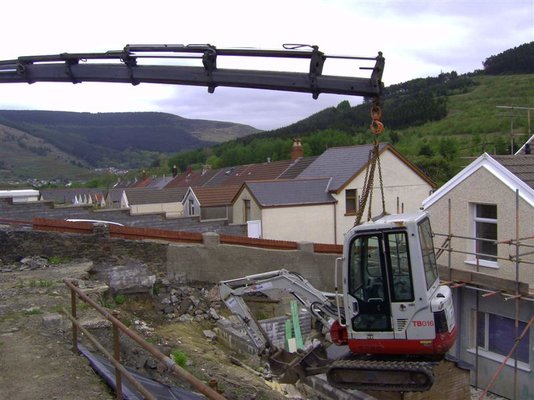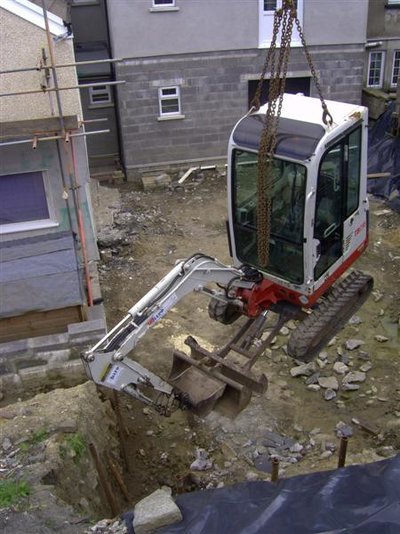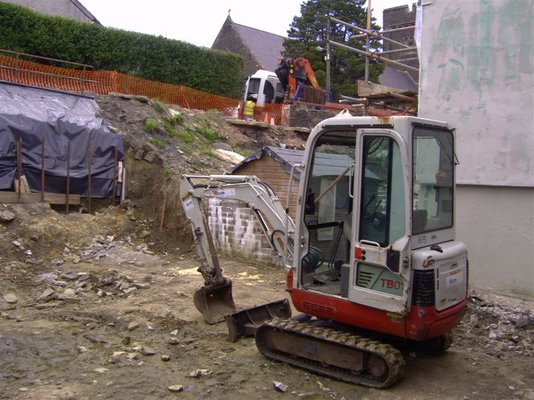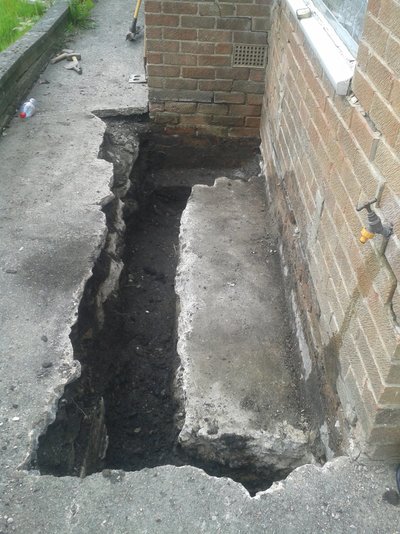I've got a space behind the log cabin and in front of the garage, where I want to build a little workshop.
The space is 4.5m x 3.6m, so not massive, and I realistically can only build it as 3.0x4.5m, as I need space for maintenance of the log cabin.
Anyway, access to the site is terrible. Basically any materials will have to be taken over decking etc etc, so a digger is out of the question (Even if a mini could fit, I'm not sure the decking is strong enough to take one, and the mrs would kill me if I damaged the decking).
All the above means that I'll have to do digging by hand for foundations, and as I don't like digging much, I'm thinking of building a "raft" foundation, however I cannot really find anything on the actual design online... Every page I seem to find says "consult a structural engineer".
The walls will be double skinned, as I want to insulate, and in block (which will be rendered on the outside to match the house).
Basically, I think my question is how deep and wide I have to dig the wall foundations? Would 50 x 50cm be enough, if there was enough rebar inside? The main floor slab I'm hoping to get away with 15cm, as I can then have 10cm or thereabouts hardcore underneath the main slab.
Does the above sound sensible? I would rather spend a bit of extra money on concrete than dig
The space is 4.5m x 3.6m, so not massive, and I realistically can only build it as 3.0x4.5m, as I need space for maintenance of the log cabin.
Anyway, access to the site is terrible. Basically any materials will have to be taken over decking etc etc, so a digger is out of the question (Even if a mini could fit, I'm not sure the decking is strong enough to take one, and the mrs would kill me if I damaged the decking).
All the above means that I'll have to do digging by hand for foundations, and as I don't like digging much, I'm thinking of building a "raft" foundation, however I cannot really find anything on the actual design online... Every page I seem to find says "consult a structural engineer".
The walls will be double skinned, as I want to insulate, and in block (which will be rendered on the outside to match the house).
Basically, I think my question is how deep and wide I have to dig the wall foundations? Would 50 x 50cm be enough, if there was enough rebar inside? The main floor slab I'm hoping to get away with 15cm, as I can then have 10cm or thereabouts hardcore underneath the main slab.
Does the above sound sensible? I would rather spend a bit of extra money on concrete than dig


