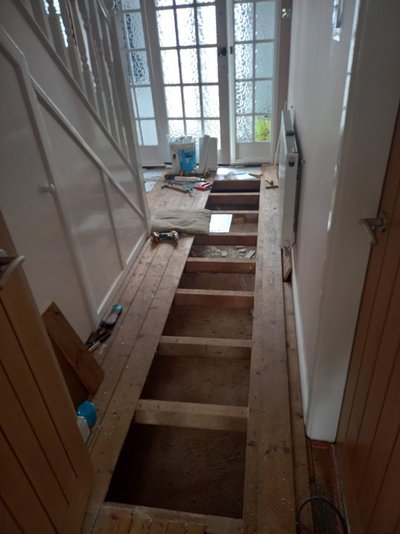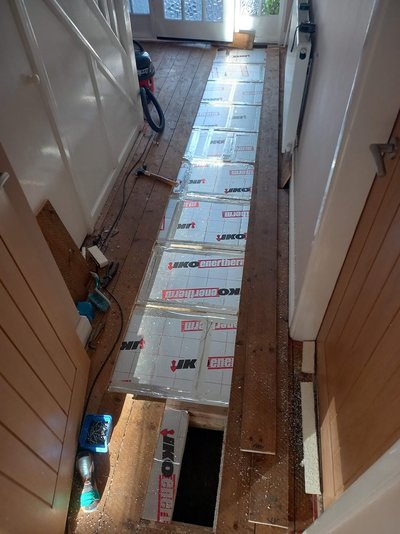RIP
Kairo
- Messages
- 3,030
- Location
- Netherlands
I have a 1930's house, fairly typical I think, the ground floor is made of joists with floor boards and has had an oak floor added on top of that. The crawl space is vented. During winter the floor feels very cold and I've been wondering about retro fitting insultation from underneath, ie to go into the crawl space and put insulation between the joists.
There is a small trap door to get into the crawl space. It can't be enlarged because of the oak floor, so getting kingspan through it may be difficult. Mineral wool would be easier.
Does anyone know what the building regs say about this type of insulation? I've asked builders and some have said there's nothing to it, just put in the insulation, others have said that the oak floor and boards need to be removed (destroyed), so that a membrane can be put on the joists.
The council used to give advice on building regs, but they've now stopped doing this
There is a small trap door to get into the crawl space. It can't be enlarged because of the oak floor, so getting kingspan through it may be difficult. Mineral wool would be easier.
Does anyone know what the building regs say about this type of insulation? I've asked builders and some have said there's nothing to it, just put in the insulation, others have said that the oak floor and boards need to be removed (destroyed), so that a membrane can be put on the joists.
The council used to give advice on building regs, but they've now stopped doing this

Last edited:




