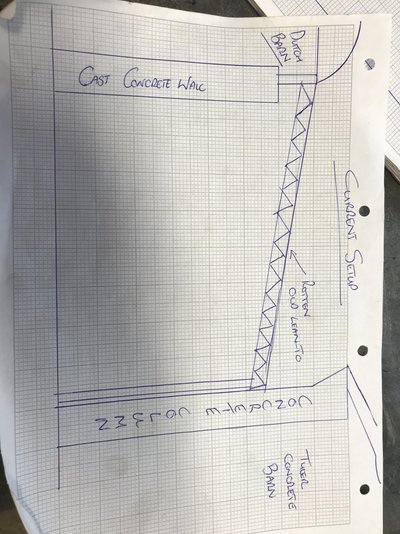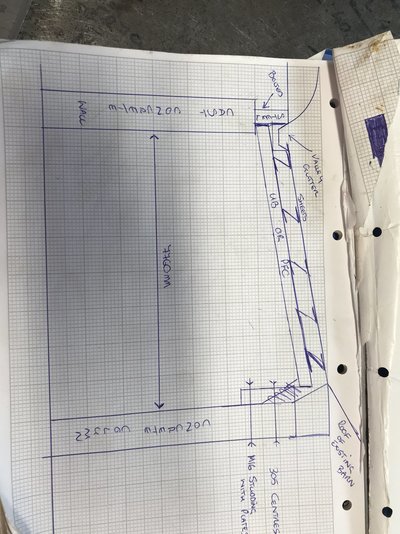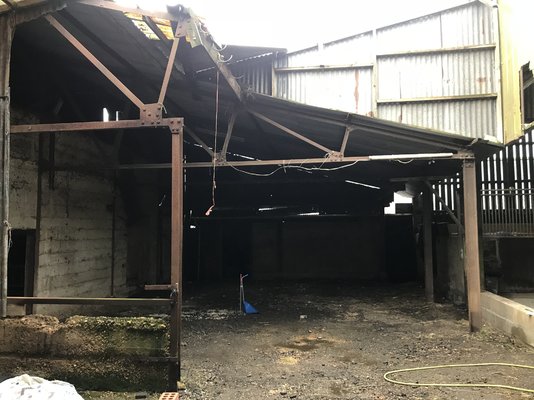Brad93
Member
- Messages
- 19,444
- Location
- Essex, United Kingdom
Ive been asked to install some steelwork to replace an old wrough iron “lean-to” on the side of a barn. It’s rotten and not suitable for repair or re-cladding.
There’s is a concrete barn next door that they want to basically bring steel sections across to a wall about 7m away.
All the steel I can buy in ready cut, painted and drilled CE marked so that’s not an issue.
What I do need to know is do I use a UB or a PFC?
Do we have anyone on here involved in structural steel design?
The roof is about 5-10* degrees pitch, span about 7m, will have galvanised Perlins and fibre-cement profile 6 roof sheets to match the concrete barn.
I will draw a diagram, all measurements are estimated at the moment as we didn’t have any form of access or platforms onsite when we visited.
Nice job for us as we can do all the groundwork’s subsequently required too.
There’s is a concrete barn next door that they want to basically bring steel sections across to a wall about 7m away.
All the steel I can buy in ready cut, painted and drilled CE marked so that’s not an issue.
What I do need to know is do I use a UB or a PFC?
Do we have anyone on here involved in structural steel design?
The roof is about 5-10* degrees pitch, span about 7m, will have galvanised Perlins and fibre-cement profile 6 roof sheets to match the concrete barn.
I will draw a diagram, all measurements are estimated at the moment as we didn’t have any form of access or platforms onsite when we visited.
Nice job for us as we can do all the groundwork’s subsequently required too.
Last edited:






