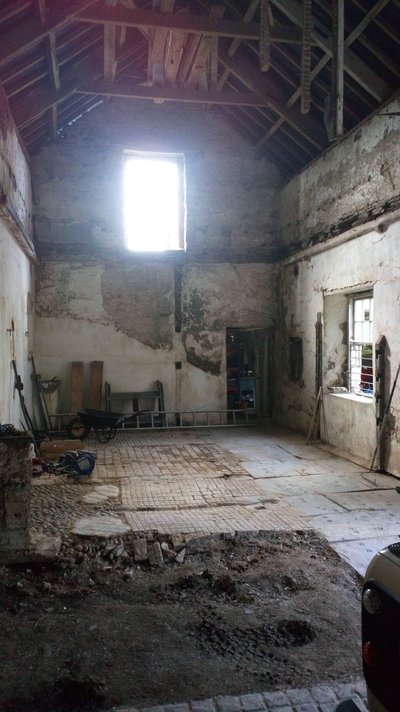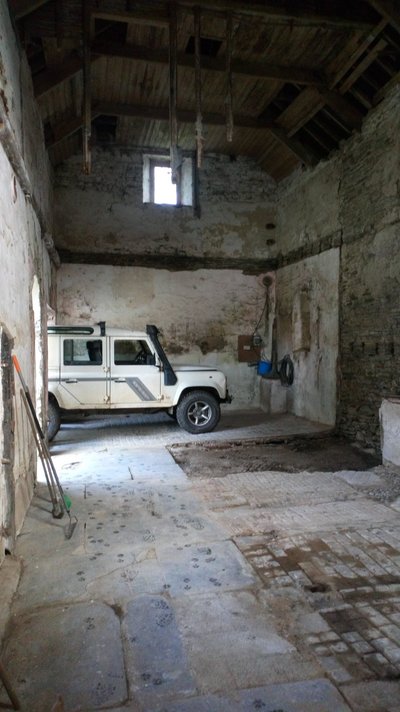sako243
Member
- Messages
- 4,415
- Location
- My mansion in Wales
The new place came with a pair of buildings in the garden which are on their way into being converted into usable workshops and laboratories.
The stables (pictured below) will be have a "garage" at one end (where the Defender is nosing through the door way) and "clean" machine shop downstairs. Once the floor is reinstated then the electronics and computer labs will be upstairs. "Dirty" workshop (welding / grinding etc) will be in the blacksmiths forge area which is attached through the normal sized door in the first photo - but that's not a priority at the moment. The plan is to keep the entire thing open plan but potentially with a curtain / sliding partitions to separate off the garage end if required (at a later date).
Historically it was a set of stables for the doctor's horse and cart. Consequently the floor is on a slight slope (highest point in front of Defender). There are no foundations to the barn as is typical of buildings of this vintage but everything is structurally sound and the roof has been recently (in the grand schemes of the property) re-done.
The hole in the floor is where the set of stairs up to the first floor was previously - these are being relocated towards the corner by the wheelbarrow to keep the open plan nature.


Partial history lesson over - the floor is being lifted out and being kept for repurposing elsewhere on the property since it has some nice slate slabs and bricks with the little tiles embedded in them.
So given that this will house machinery - currently the heaviest single item is a Bridgeport mill but knowing me they're only likely to get heavier - I'm after some recommendations / suggestions for the flooring.
I'm thinking a minimum of a 6" slab (which conveniently takes it to a full lorry load of cement) but what should the structure below / surrounding it be. I'm not going to do this twice so will be getting it right the first time.
Current plan of attack is:
Rebar?
Any hardcore / rubble-base?
Planning on doing most of the work myself to keep costs down - after buying the place there aren't many funds available for labour .
.
The stables (pictured below) will be have a "garage" at one end (where the Defender is nosing through the door way) and "clean" machine shop downstairs. Once the floor is reinstated then the electronics and computer labs will be upstairs. "Dirty" workshop (welding / grinding etc) will be in the blacksmiths forge area which is attached through the normal sized door in the first photo - but that's not a priority at the moment. The plan is to keep the entire thing open plan but potentially with a curtain / sliding partitions to separate off the garage end if required (at a later date).
Historically it was a set of stables for the doctor's horse and cart. Consequently the floor is on a slight slope (highest point in front of Defender). There are no foundations to the barn as is typical of buildings of this vintage but everything is structurally sound and the roof has been recently (in the grand schemes of the property) re-done.
The hole in the floor is where the set of stairs up to the first floor was previously - these are being relocated towards the corner by the wheelbarrow to keep the open plan nature.


Partial history lesson over - the floor is being lifted out and being kept for repurposing elsewhere on the property since it has some nice slate slabs and bricks with the little tiles embedded in them.
So given that this will house machinery - currently the heaviest single item is a Bridgeport mill but knowing me they're only likely to get heavier - I'm after some recommendations / suggestions for the flooring.
I'm thinking a minimum of a 6" slab (which conveniently takes it to a full lorry load of cement) but what should the structure below / surrounding it be. I'm not going to do this twice so will be getting it right the first time.
Current plan of attack is:
- Lift out existing flooring
- Dig out floor (mostly soil, there is likely to be shale 1 foot down if the rest of the property is anything to go by).
- I want the top of the floor to be level with roughly where the rear wheels of the Defender are - this means it is an inch or two above the grass outside and maximises door height.
Rebar?
Any hardcore / rubble-base?
Planning on doing most of the work myself to keep costs down - after buying the place there aren't many funds available for labour
 .
.


 at some point. As it's all nice and open I suspect once the ground work has been done (shouldn't take too long) then actually pouring the concrete shouldn't take too long since it's basically one lorry load and the firm my folks have used before had all the necessary pipes to pump it in. Dad did a floor in his milling workshop a while ago and that was more awkward to access.
at some point. As it's all nice and open I suspect once the ground work has been done (shouldn't take too long) then actually pouring the concrete shouldn't take too long since it's basically one lorry load and the firm my folks have used before had all the necessary pipes to pump it in. Dad did a floor in his milling workshop a while ago and that was more awkward to access.

