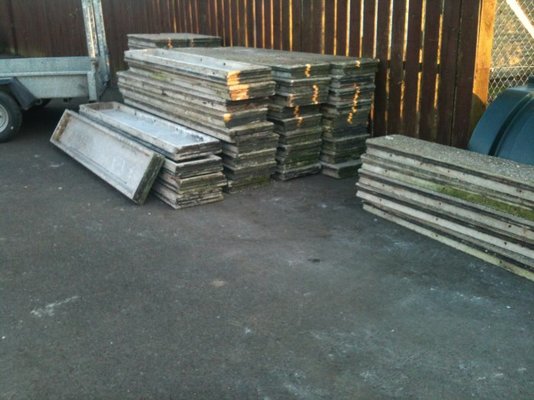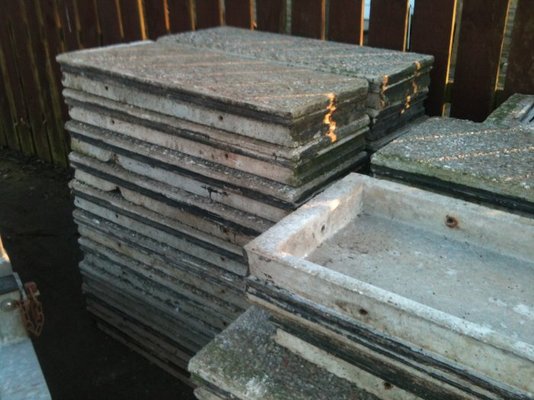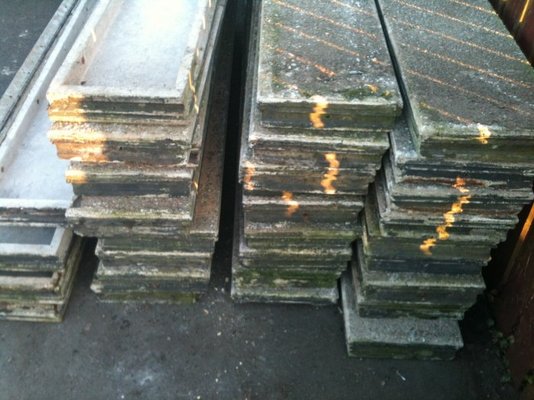normspanners
Member
- Messages
- 8,842
Timbers fastened just to the top wont stop the walls falling to the side ( lozenging ) if you get a big wind, one whole side will push the other,through the timber, it is the roof trusses and the end wall that create the upright strength by being bolted down the panels by at least 6" WITH TWO BOLTS each side, every second panel or third max, the roof frames are metal angle iron rectangles with, legs down with various holes in them so that you can slope the 'flat' roof and give it a fall by slowly reducing the height of the frames as you get to one end.
When you start to build you put the first panels one on the left one on the right and then join them with a roof frame, then the next two panels another roof frame etc
But the frames have to be the exact size for the width of the back wall.
When you start to build you put the first panels one on the left one on the right and then join them with a roof frame, then the next two panels another roof frame etc
But the frames have to be the exact size for the width of the back wall.










