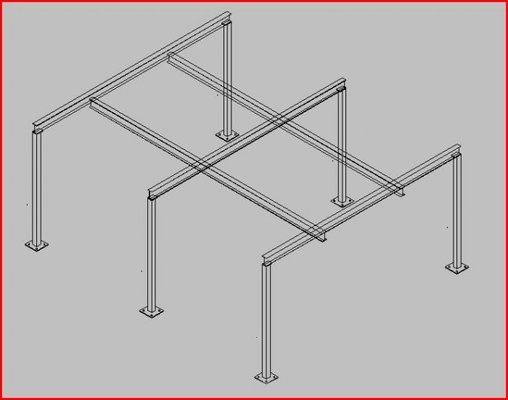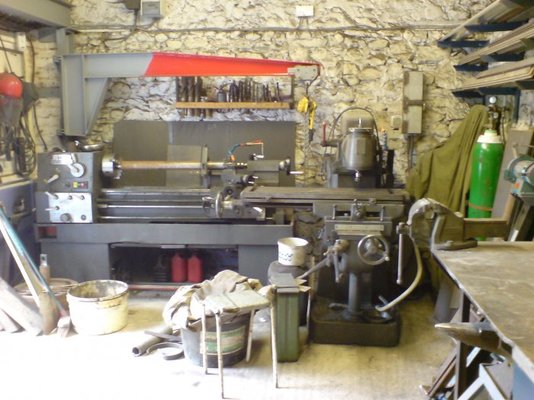Omniata
Member
- Messages
- 3,184
- Location
- UK
I'm planning a garage and want two 6m RSJ's to act as supports for a pair of 1 tonne roller trolleys if I want to hoist or lift anything...
I've spoken with someone and they've suggested a plan and post...
and they've suggested a plan and post...
The openings are 2m wide and will have roller shutters on them to allow either cars or big bits in and out...
The overall size will be 5m x 6m external, 2.5m to the eaves and ~3.5m to the roof ridge. The ridge will be central over the doors.
Possibly putting the doors towards the other side to place the ridge over solid wall more offset... ie: 1m from the left hand side and the door 1m from the right...

The red lines represent the 6m RSJ's running the length to take the trolleys and the blue dashed lines other RSJ's to support the 6m ones if needed...
"Red's" are 1.5m from each side wall... Although this may be changed later...
The supporting ones will have to be above the main ones to allow full run of the trolleys...
Ideally I'd like no pillars internally to give maximum floor area, but perhaps a full ring of RSJ around the perimeter to carry the cross RSJ's. And a portal framework built into pillars around the outside if necessary...
The ideas to allow one to be used for lifting out of a trailer or engine out of a car, the other for general "lifting and shifting"...
The load capability is the critical factor though, It needs to carry at least a tonne if not more to allow two trolleys to be used on one beam for longer stuff. Although it would probably never exceed quarter to half a tonne, in extreme circumstances...
TIG_Paul, I've been told your the man for beam calcs
Any ideas?
NB: This is based on what I'm now allowed under the current "planning portal" for "no required planning permission"
I've spoken with someone
The openings are 2m wide and will have roller shutters on them to allow either cars or big bits in and out...
The overall size will be 5m x 6m external, 2.5m to the eaves and ~3.5m to the roof ridge. The ridge will be central over the doors.
Possibly putting the doors towards the other side to place the ridge over solid wall more offset... ie: 1m from the left hand side and the door 1m from the right...
The red lines represent the 6m RSJ's running the length to take the trolleys and the blue dashed lines other RSJ's to support the 6m ones if needed...
"Red's" are 1.5m from each side wall... Although this may be changed later...
The supporting ones will have to be above the main ones to allow full run of the trolleys...
Ideally I'd like no pillars internally to give maximum floor area, but perhaps a full ring of RSJ around the perimeter to carry the cross RSJ's. And a portal framework built into pillars around the outside if necessary...
The ideas to allow one to be used for lifting out of a trailer or engine out of a car, the other for general "lifting and shifting"...
The load capability is the critical factor though, It needs to carry at least a tonne if not more to allow two trolleys to be used on one beam for longer stuff. Although it would probably never exceed quarter to half a tonne, in extreme circumstances...
TIG_Paul, I've been told your the man for beam calcs
Any ideas?
NB: This is based on what I'm now allowed under the current "planning portal" for "no required planning permission"


 ....and for engines ,you'll most likely have to take off the bonnet with a chain hoist not with a engine hoist ....like i say depends on intended jobs though ,,good luck mate
....and for engines ,you'll most likely have to take off the bonnet with a chain hoist not with a engine hoist ....like i say depends on intended jobs though ,,good luck mate

 .....I would be looking into Wyn's idea , less material and easier to use ,but then i have no idea how much rsj costs either
.....I would be looking into Wyn's idea , less material and easier to use ,but then i have no idea how much rsj costs either 


