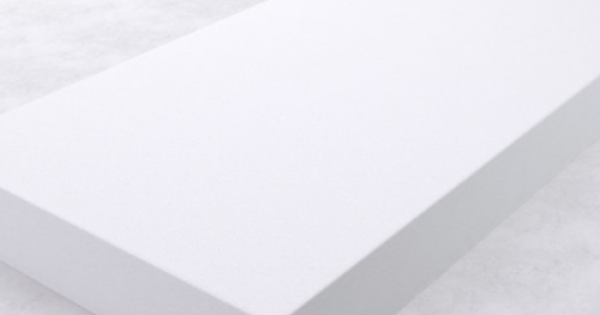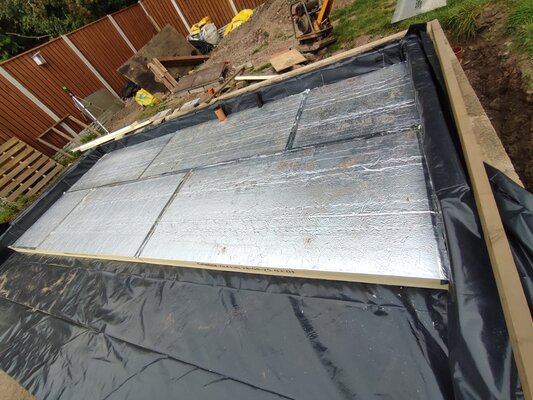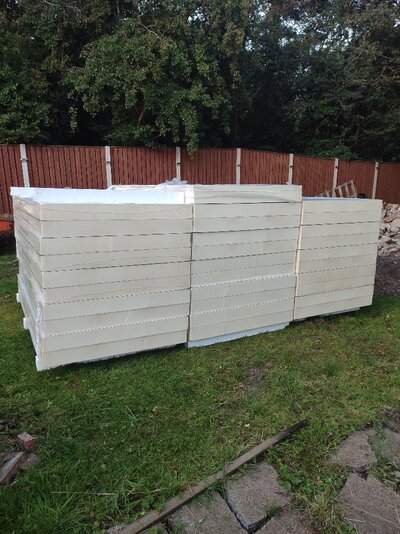Smallfry
HE's Spartacus.
- Messages
- 2,938
- Location
- Kent UK
I am considering all options ATM, but structural engineers have specified a raft foundation with deeper edges and lots of reinforcement, some of it 16mm, and using C32/40 concrete. I think this is an ar5e covering solution and completely OTT IMO. The building is sitting on solid chalk FFSCompared to concrete, looks cheap. Be interesting to see how it would compare to stone + handling, levelling and compacting.
You could also consider pricing a block and beam floor. If they come specced to take the loads you require.
The garage ceiling/lounge floor above will be beam and block, divided down the centre, and the beams sitting on the lower web of a large steel. The whole thing it going to weigh at least 80 tonnes as it is.





 150mm type1, 50mm sand, 120mm PIR, 200mm concrete with rebar
150mm type1, 50mm sand, 120mm PIR, 200mm concrete with rebar

 and that was at a good rate!
and that was at a good rate!


