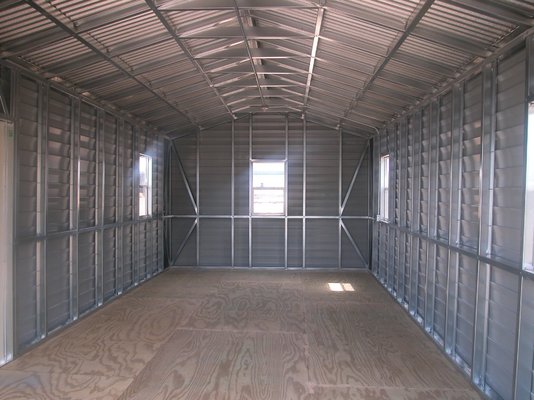bonepyro
Forum Supporter
- Messages
- 129
- Location
- East Sussex
I need to build a new garden shed to replace and enlarge the rickety existing one.
The one currently in place is a timber frame with corrugated iron cladding all painted a dark green/brown colour. I have in mind to keep the exterior appearance pretty similar and use either corrugated iron or box profile sheeting.
Now my question relates to the internal frame, as I think rather than building a new timber frame, it may be easier and quicker to make the frame using a mix of cee section and z purlins. However other than having seen them in place I am struggling to find any online reference to construction technique or design guides. Can anyone point me to a link that might help, or build these regularly with first hand knowledge of the subject they would be happy to share.
The new shed will be around 20' x 12' with a ridge height of around 9'. Any ideas on how to make the roof trusses welcomed. Ideally would like the interior space to be as open as possible so perhaps only a truss either end at the gable and one in the middle.
Will stick up a picture shortly of one I have seen online that 'looks' like the kind of space I imagine.
The one currently in place is a timber frame with corrugated iron cladding all painted a dark green/brown colour. I have in mind to keep the exterior appearance pretty similar and use either corrugated iron or box profile sheeting.
Now my question relates to the internal frame, as I think rather than building a new timber frame, it may be easier and quicker to make the frame using a mix of cee section and z purlins. However other than having seen them in place I am struggling to find any online reference to construction technique or design guides. Can anyone point me to a link that might help, or build these regularly with first hand knowledge of the subject they would be happy to share.
The new shed will be around 20' x 12' with a ridge height of around 9'. Any ideas on how to make the roof trusses welcomed. Ideally would like the interior space to be as open as possible so perhaps only a truss either end at the gable and one in the middle.
Will stick up a picture shortly of one I have seen online that 'looks' like the kind of space I imagine.



