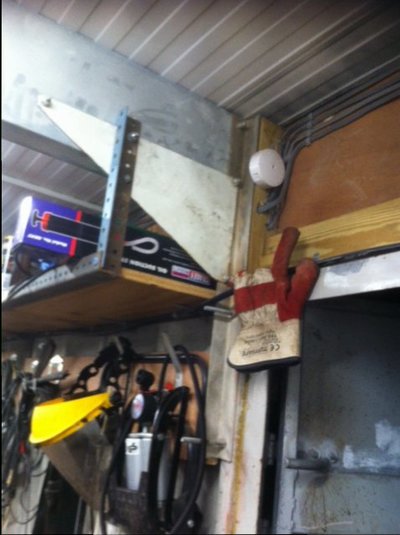They are really C-section purlins. 200x65x1.8. Cut to width of garage. Length of 50x50x5 angle bolted vertically down the flat back of the C, most with a diagonal brace plate to stiffen them a bit. The lower end of the angle iron projects down the inside of the concrete panel a foot or so. Two galvanised coach bolts through suitable holes though the face of the panel. Basically scaled up version of the original angle iron rafters.
I used the 40 angle bolted along the tops of the concrete sections to stiffen the wall in-between the purlins - the purlins link the two sides. Wall plate not directly connected to the purlin supports. Before all the bolts are tight, both sides wobbles nicely together ;-) When tight, its all very stable. Used five purlins - one above the door bolted to a folded st.st. panel secured behind the front concrete panel (which was simply a full panel cut down slightly offset to center). Door tracks bolted to the folded section.
Concrete panels simply sit on the concrete pad, with an internal fillet of plasticised mortar to prevent moisture ingress. Against convention, I have also sealed everything in sight with mastic as it did still leak.
The roof panels simply screw down with the correct screws, sold by the panel company, to the purlins - you can see the ends poking out below. Screws are self-drilling.
One side and the back of the garage were re-used from existing single garage and another one I took down close by. Final side were seconds sold by a different garage supplier - simply drilled new holes to line up with existing panels. Sides went up and roof on in one short winters day after removing the ice on the pad - those panels are heavy and slipping didn't bear thinking about!


I used the 40 angle bolted along the tops of the concrete sections to stiffen the wall in-between the purlins - the purlins link the two sides. Wall plate not directly connected to the purlin supports. Before all the bolts are tight, both sides wobbles nicely together ;-) When tight, its all very stable. Used five purlins - one above the door bolted to a folded st.st. panel secured behind the front concrete panel (which was simply a full panel cut down slightly offset to center). Door tracks bolted to the folded section.
Concrete panels simply sit on the concrete pad, with an internal fillet of plasticised mortar to prevent moisture ingress. Against convention, I have also sealed everything in sight with mastic as it did still leak.
The roof panels simply screw down with the correct screws, sold by the panel company, to the purlins - you can see the ends poking out below. Screws are self-drilling.
One side and the back of the garage were re-used from existing single garage and another one I took down close by. Final side were seconds sold by a different garage supplier - simply drilled new holes to line up with existing panels. Sides went up and roof on in one short winters day after removing the ice on the pad - those panels are heavy and slipping didn't bear thinking about!







