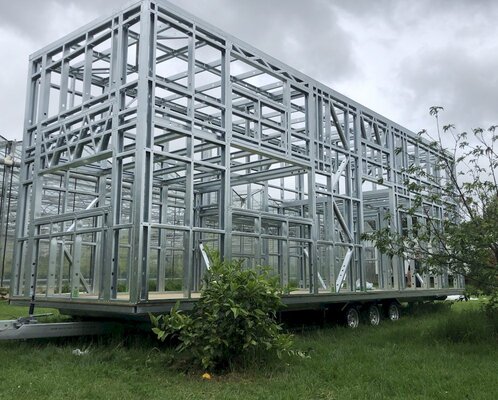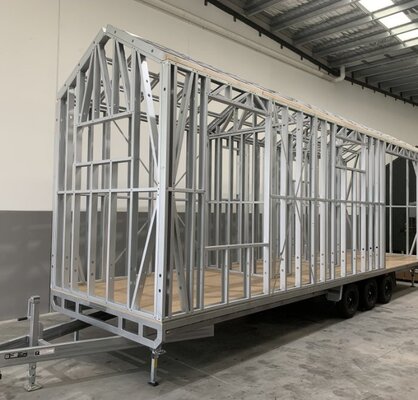gaz1
Member
- Messages
- 20,535
- Location
- westyorkshire
back to some old posts


for reference
now expanding
though i wouldnt plane the sides like they are id use a small hob with cupboards on a pull out door area
id go back to the high flush toilet on the door way pullout shower in the middle entrance area as well the sink is over the hob on a swivel unit
so now you have a hob working area a drainer and also the sink on the left side the shower and toilet is the main pull out and stops as the shower gets to the doorway
the entrance is infront of the toilet door and you enter sideways
the rear i like as its a pull out so...
now expanding
though i wouldnt plane the sides like they are id use a small hob with cupboards on a pull out door area
id go back to the high flush toilet on the door way pullout shower in the middle entrance area as well the sink is over the hob on a swivel unit
so now you have a hob working area a drainer and also the sink on the left side the shower and toilet is the main pull out and stops as the shower gets to the doorway
the entrance is infront of the toilet door and you enter sideways
the rear i like as its a pull out so...




