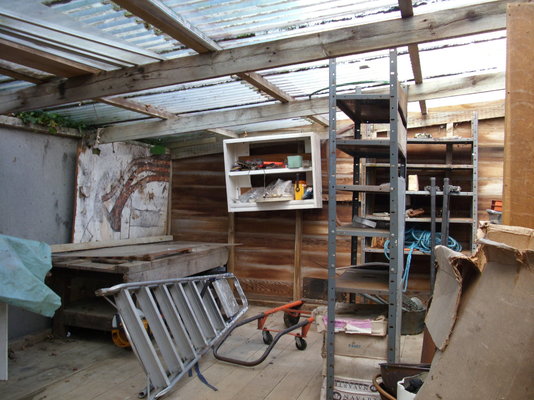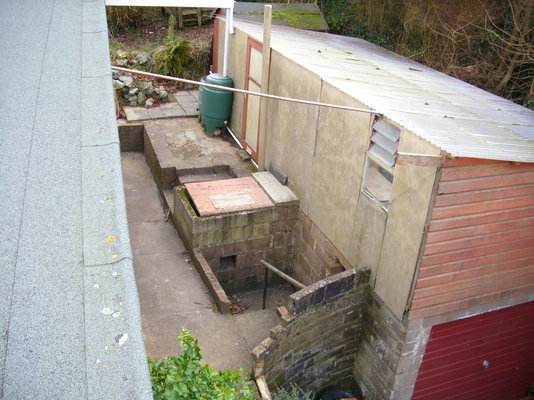Wightsparks
Member
- Messages
- 1,528
- Location
- Wight
Our 1960's bungalow has a separate outbuilding 7.5m x 3.4m It's a fairly lightly built wooden structure, at the level of the house at one end with a (block built) garage underneath at the level of the drive at the other. The roof is a single shallow pitch (about 10-15degs).
Unfortunately the design was a bit amiss in that it starts at head height at the door and goes down from there .
.
It was originally roofed with lightweight corrugated plastic, but as a stop-gap when it started leaking last year (ish... ) I just built a frame round the outside and added some too cheap, lightweight shed felt on top.
) I just built a frame round the outside and added some too cheap, lightweight shed felt on top.
This has come to the end of it's life with the recent winds so now I need to do a proper job - it's floor is the ceiling of my workshop so leaks not appreciated
Pic before roof felt added.

100x50 beams running cross ways and lighter 50mm supports on top.
Ideally I want to change the pitch so it slopes the other way so there is standing room in the whole place. At a later date I might commandeer it as another workshop.
Not going to make major changes or spend a fortune, so just raise the other side, run new beams across and roof it. Oh and I need to be able to plan it well so I can do it in a day!
Q's please
- Rough beam size and spacing and cross member spacing (partly dependant on roof choice)?
Roofing options
- Corrugated steel (coated)
- Plastic of some sort
- OSB (12mm?) + ? + proper roof felt
- Something I have not thought of!
Unfortunately the design was a bit amiss in that it starts at head height at the door and goes down from there
 .
.It was originally roofed with lightweight corrugated plastic, but as a stop-gap when it started leaking last year (ish...
 ) I just built a frame round the outside and added some too cheap, lightweight shed felt on top.
) I just built a frame round the outside and added some too cheap, lightweight shed felt on top.This has come to the end of it's life with the recent winds so now I need to do a proper job - it's floor is the ceiling of my workshop so leaks not appreciated

Pic before roof felt added.

100x50 beams running cross ways and lighter 50mm supports on top.
Ideally I want to change the pitch so it slopes the other way so there is standing room in the whole place. At a later date I might commandeer it as another workshop.
Not going to make major changes or spend a fortune, so just raise the other side, run new beams across and roof it. Oh and I need to be able to plan it well so I can do it in a day!
Q's please
- Rough beam size and spacing and cross member spacing (partly dependant on roof choice)?
Roofing options
- Corrugated steel (coated)
- Plastic of some sort
- OSB (12mm?) + ? + proper roof felt
- Something I have not thought of!



