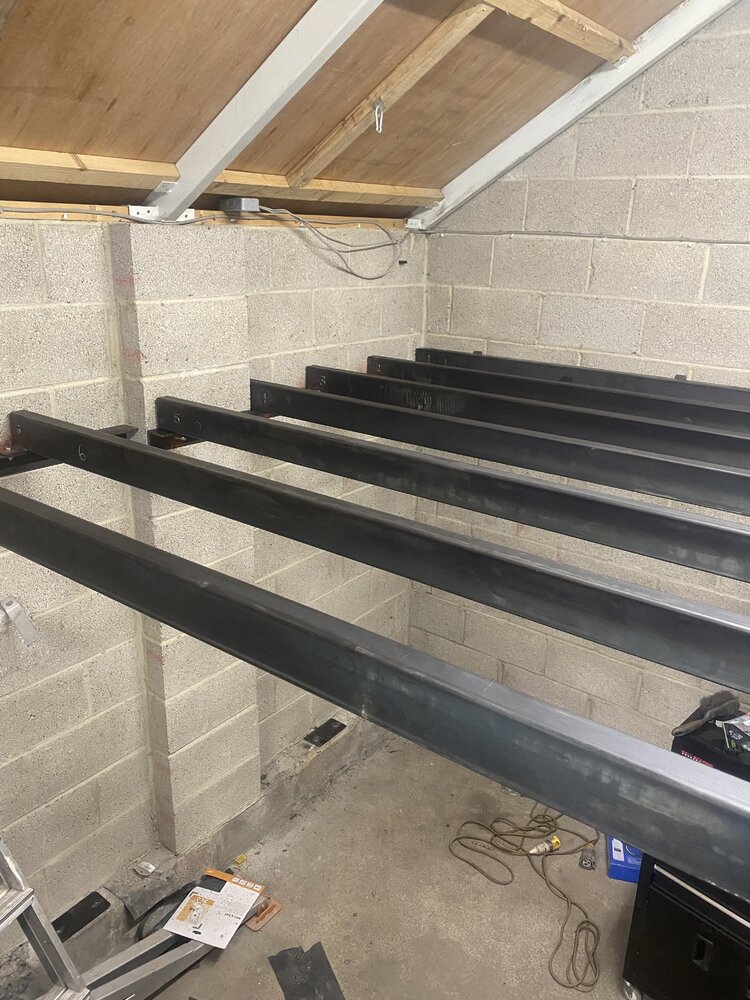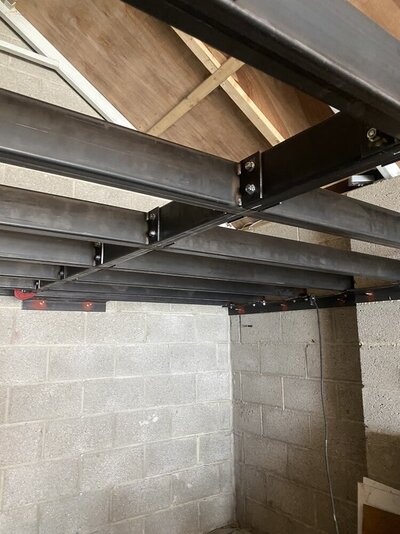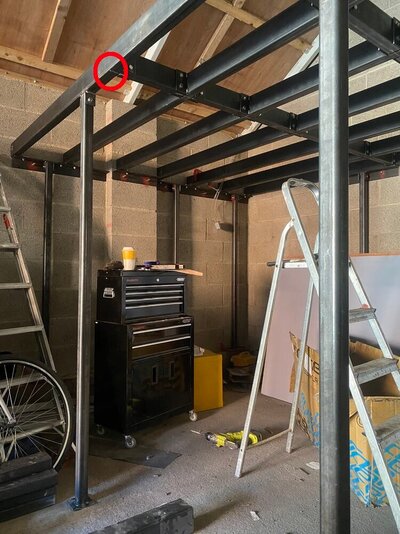Hi hoping for some advice on a project, I’ve been a fabricator welder in structural steel for 30years but I am not astructural engineer so any input/feedback is welcomed. I recently started to build a garage mezzanine for storage the garage is 2.5M to the eaves and 4m to the ridge with the span between the walls 4.1M apart from the bottom course of blocks which are wider than the rest. I have bolted 75x75x8 angle to the 2 sidewalls of the garage 2440 long to give me a mezzanine full width of the garage x 2440 depth. I have then used 100x50x3 as joists spanning the 4.1 metres between the side walls seated on and bolted to the angle at 400mm centres I have used 100x50x3 for 2 rows of cross bracing and to catch the end of 2440 18mm plywood boards I have also put in 10 posts,legs out of 50x50x5 all bolted connections with welded brackets. Will this be adequate to support a reasonable load, I won’t be putting any anvils or such like up there. Like I said previously any

 and all feedback is welcome positive or otherwise.
and all feedback is welcome positive or otherwise.
Thanks






Thanks






 i wouldnt be worrying about anvilles on it or anything else , even the ones in warehouses are only half of that and pressed light gauge steel
i wouldnt be worrying about anvilles on it or anything else , even the ones in warehouses are only half of that and pressed light gauge steel
