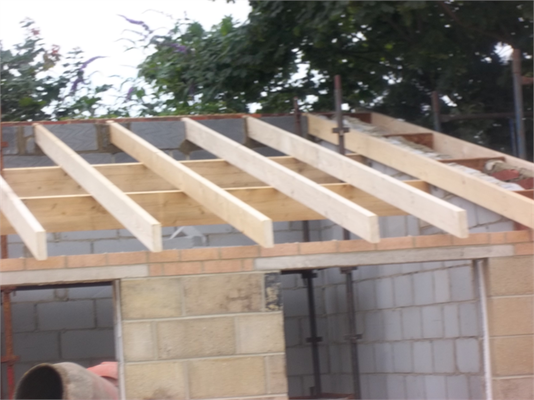This is merely for fun and for people to make suggestions, there is no right answer and obviously no wrong answer, so what would you do and how would you approach, and resolve this minor problem?
This is a live project which is currently part way through.
This is an industrial building which is two storeys high, with a pitched roof and loft to give it three storeys, and we have to make a roof for it and erect it.
The walls are cut stone and 6' thick and are structurally sound, but we cannot place roof trusses directly onto the stone as the weight would cause a "blow out" which is the weight of the roof forcing the top stones out and the roof collapsing, and we cannot use tie bars as the roof space has to remain open.
How would you approach it and what is your solution?
This is a live project which is currently part way through.
This is an industrial building which is two storeys high, with a pitched roof and loft to give it three storeys, and we have to make a roof for it and erect it.
The walls are cut stone and 6' thick and are structurally sound, but we cannot place roof trusses directly onto the stone as the weight would cause a "blow out" which is the weight of the roof forcing the top stones out and the roof collapsing, and we cannot use tie bars as the roof space has to remain open.
How would you approach it and what is your solution?






