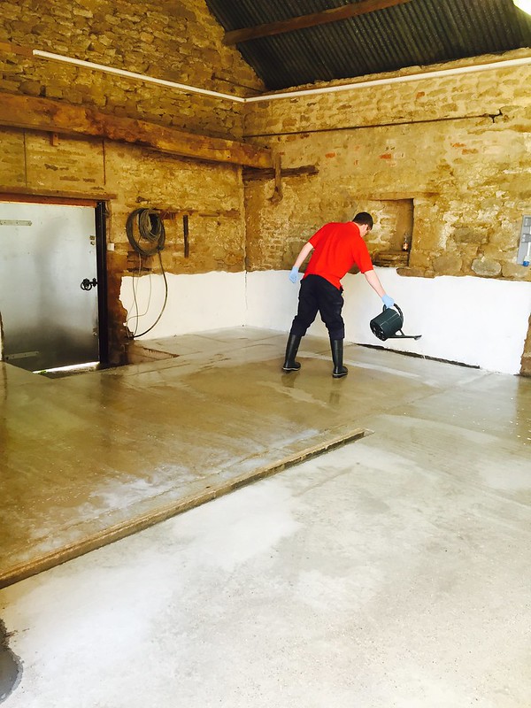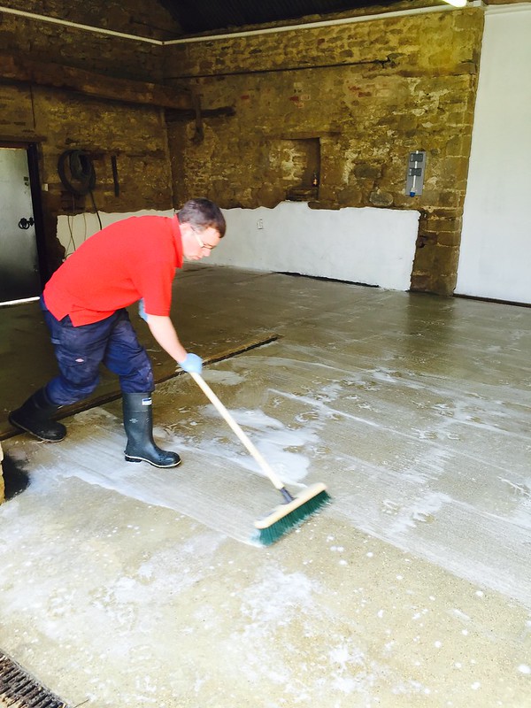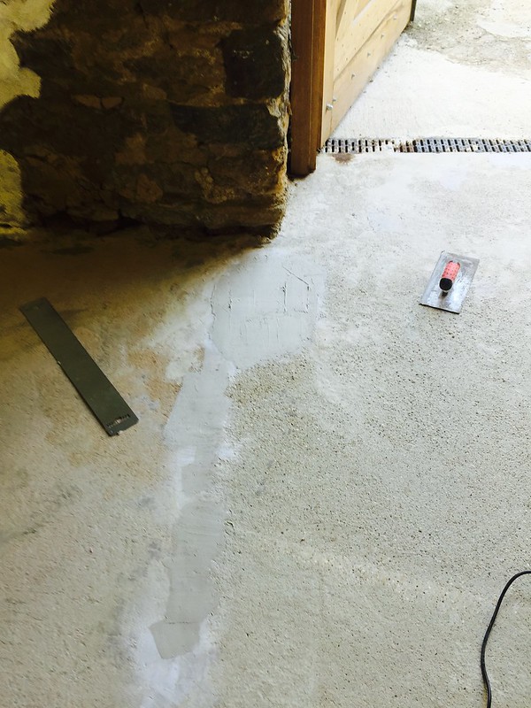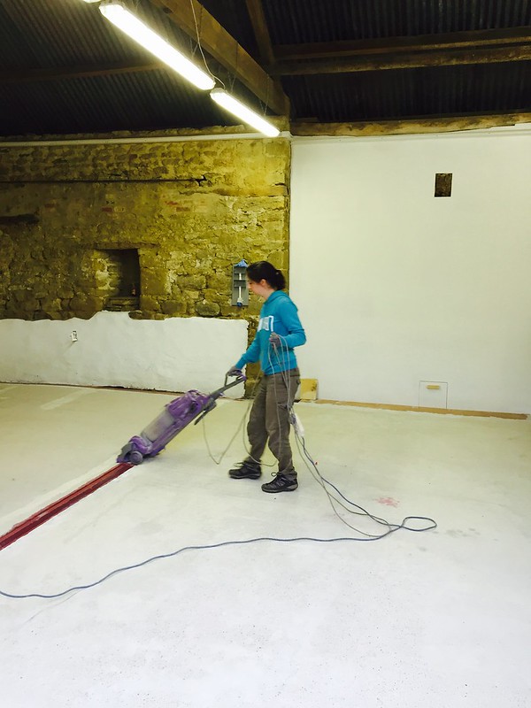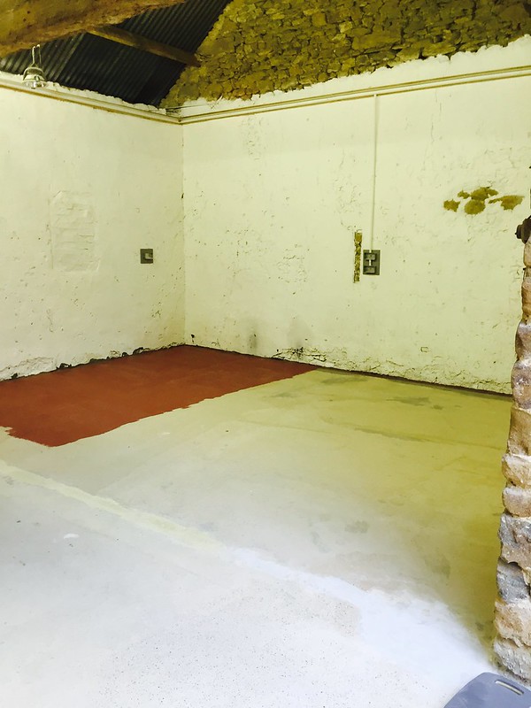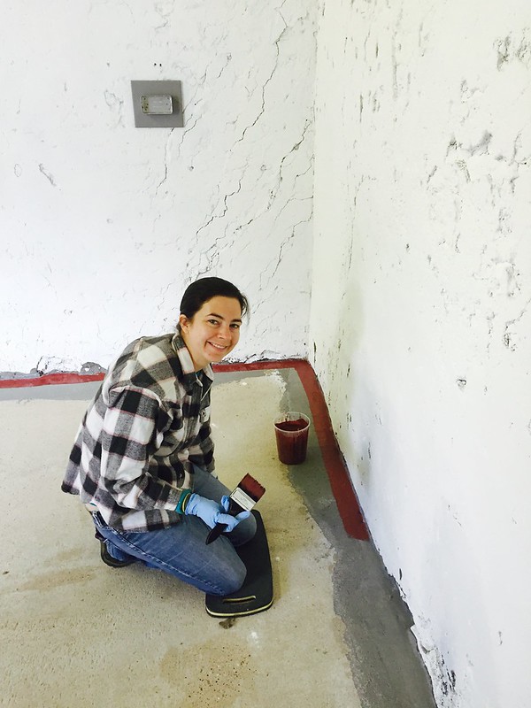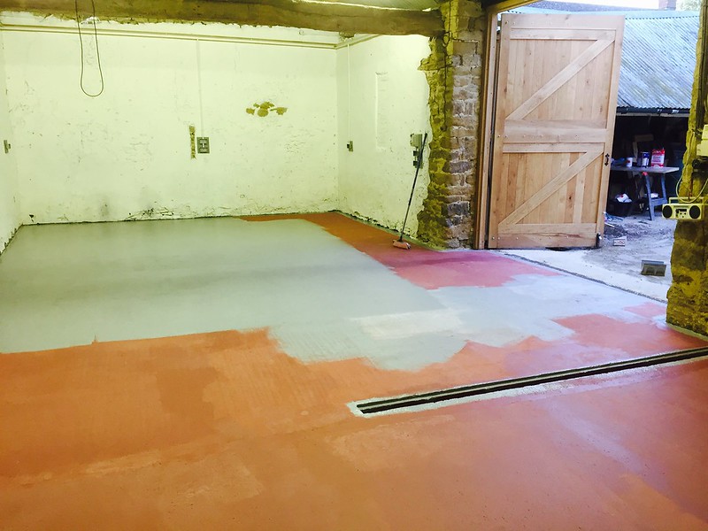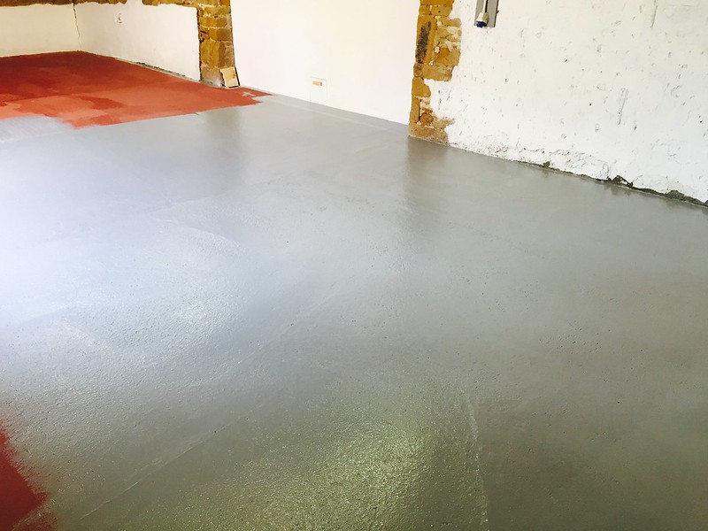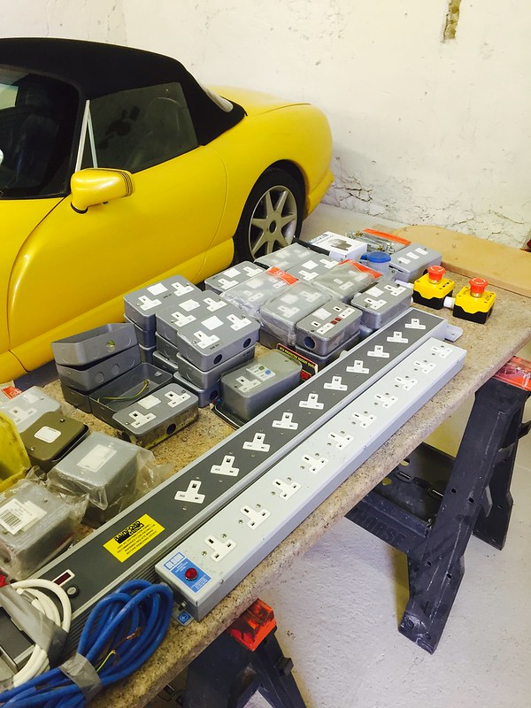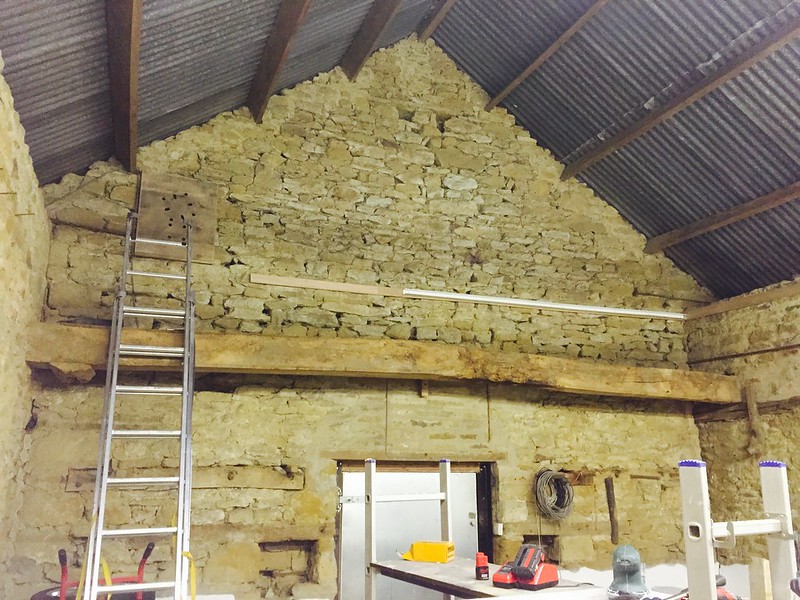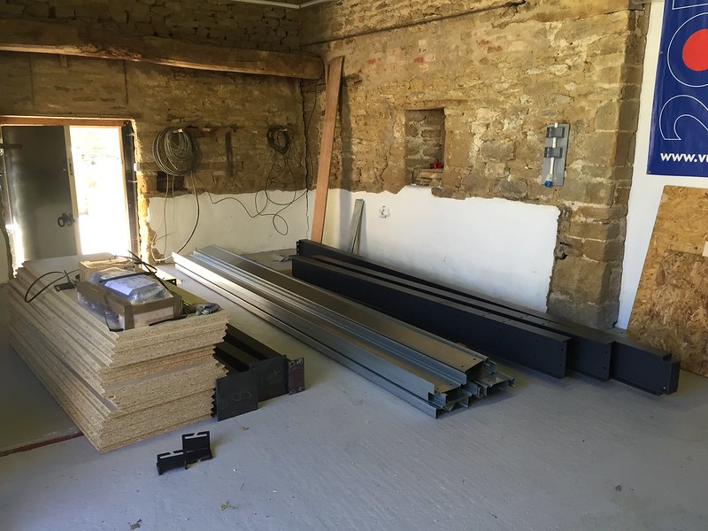EddyP
Member
- Messages
- 746
- Location
- Northants
Hi Guys
Thought it about time I put a thread together for my workshop build/barn conversion.
We bought the place back in June 2015, unfortunately the house had to take the priority, so my nice organised workshop from our old place ended up like this:
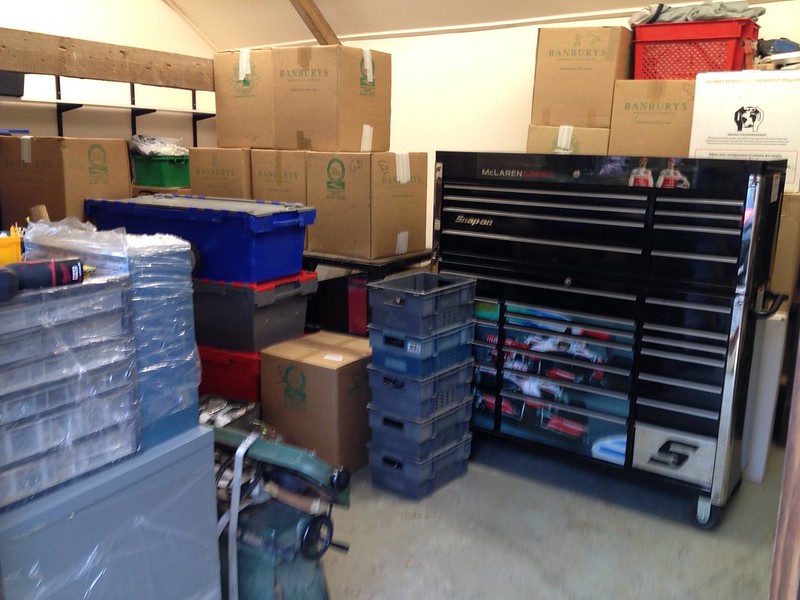
And that was only half of it!
This is what the barn looked like when we were looking around prior to purchase, at the time there was a wall blocking off the driveway so the entrance was by driving through the barn!
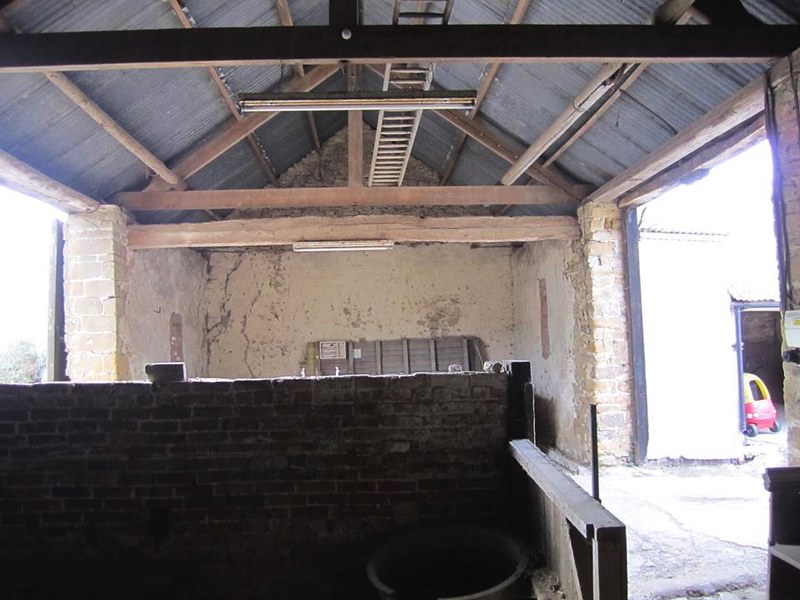
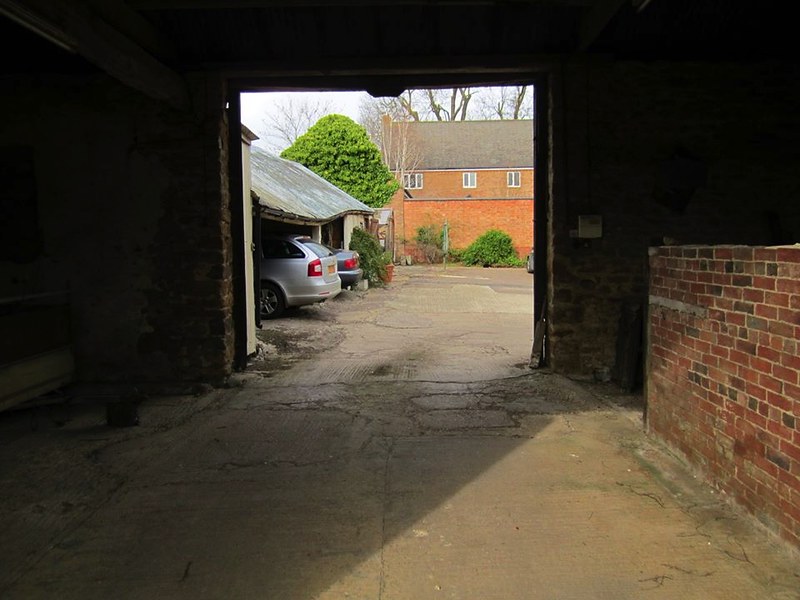
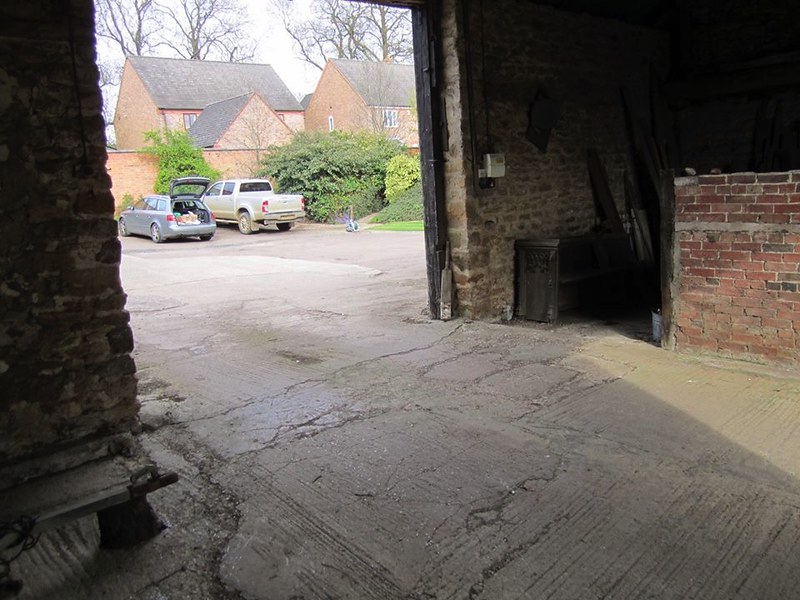
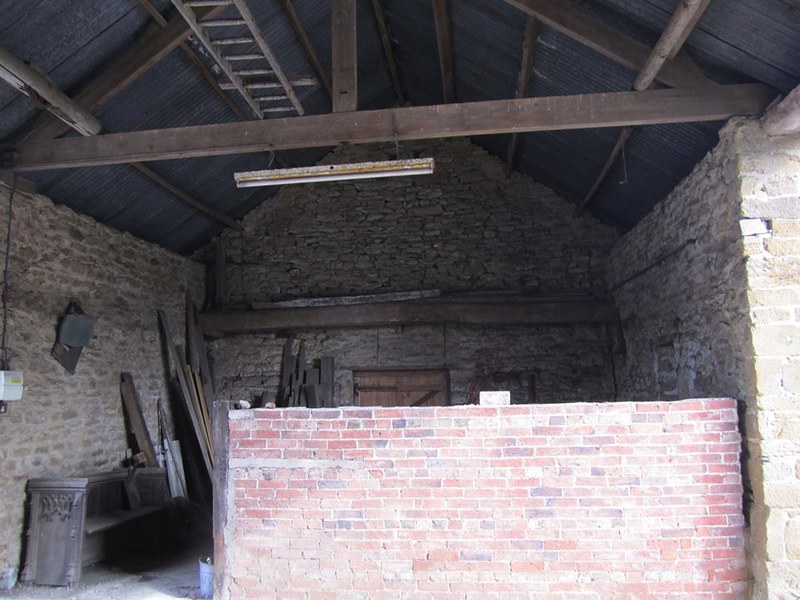

This was us on moving day, everything had to be carried through to the house as the trucks wouldn't fit through the barn.
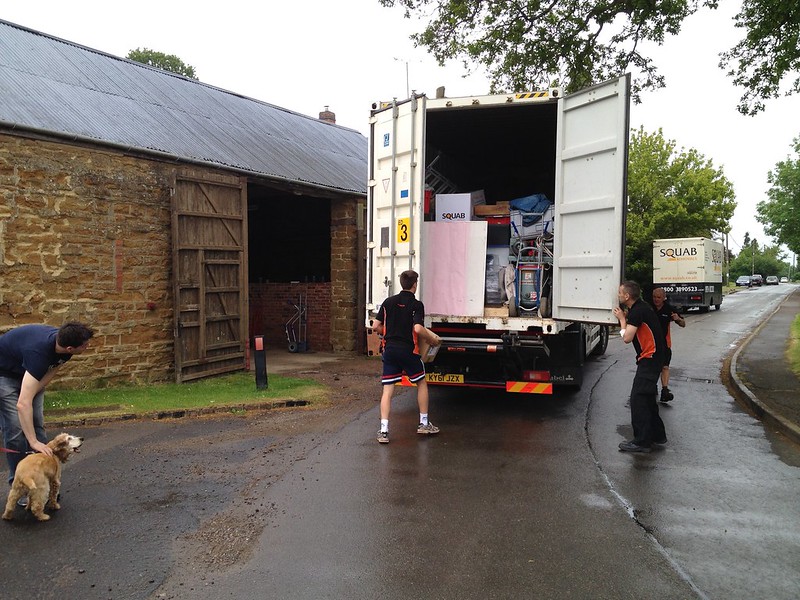
One of the first jobs to do was to get the wall across the driveway taken down and turned into a proper entrance so that I could then close the barn up.
Once this was done a new pair of doors needed to be made for one side of the barn as they were missing, they're big doors too!
Unfortunately the property is Grade II listed, as a result of this every little thing needs planning permission, even if we wanted to change the guttering or fix the roof, we need permission, it's a real pain, but we don't mind. I did meet the local conservation officer before we bought the place and told them of my intentions for the barn and had an OK, if they hadn't been on board we wouldn't have bought it.
Once our planning permission came through we could get started on the drive way wall.
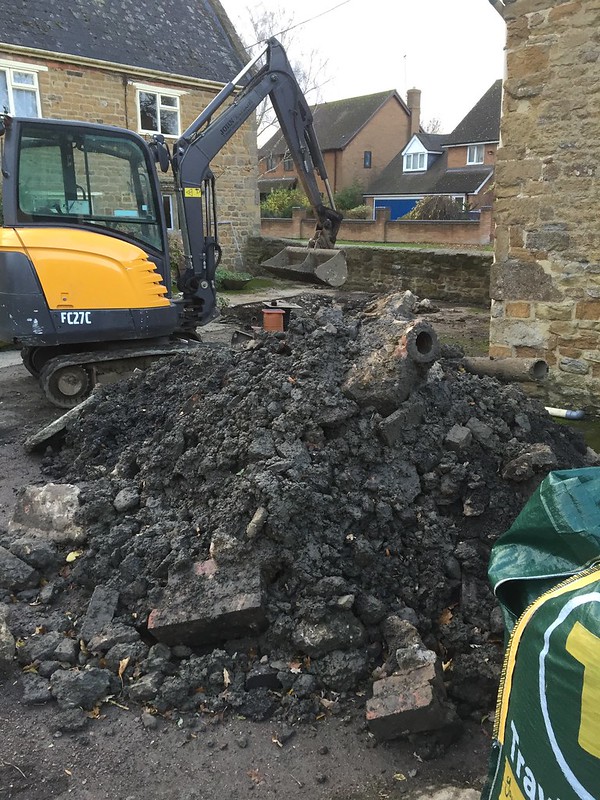
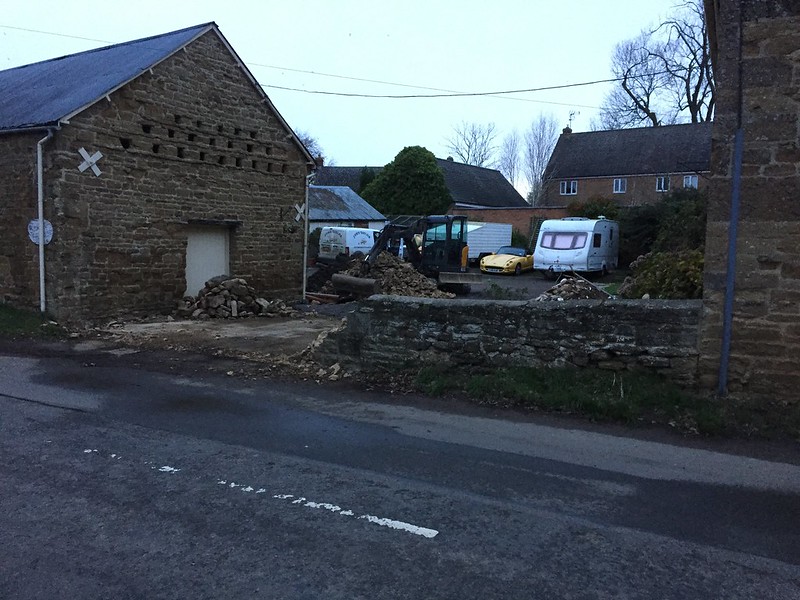
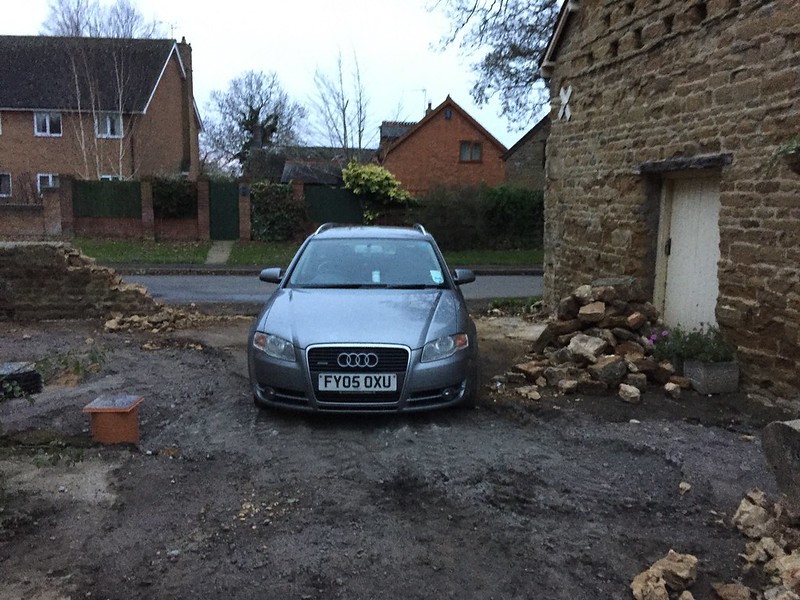
Picked up some beefy Oak gate posts:
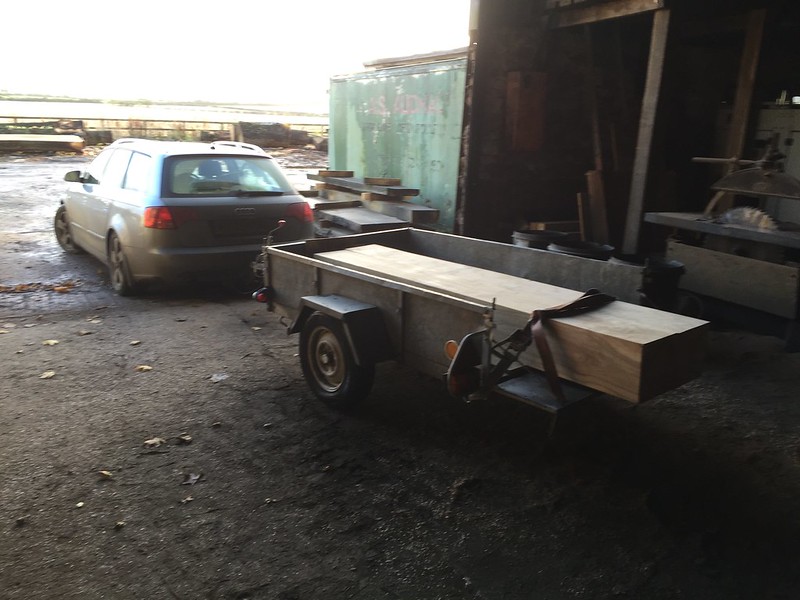
And just popped them in, 1 metre deep.
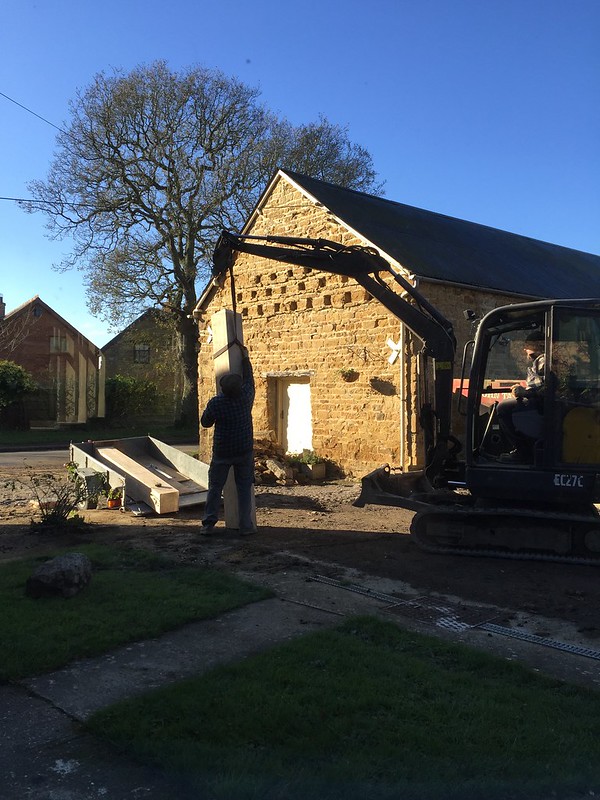
Then the walls could be built:
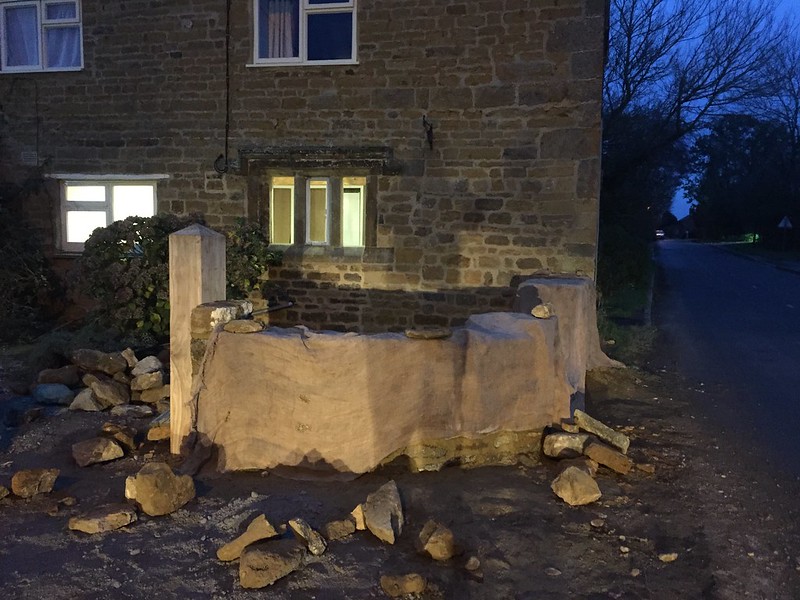
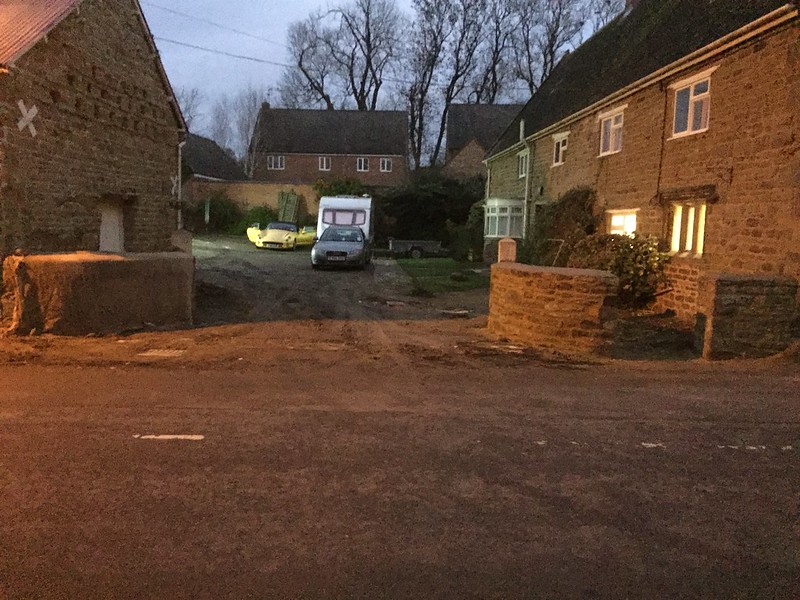
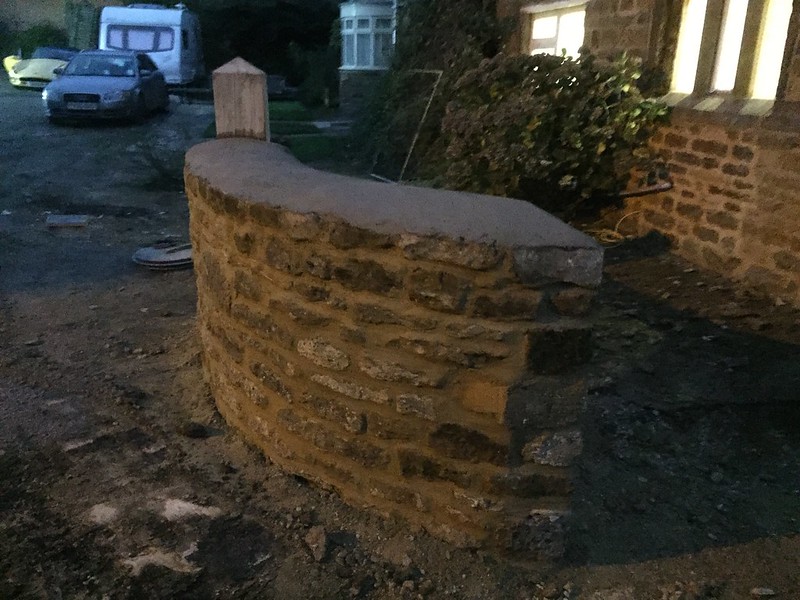
Finished:
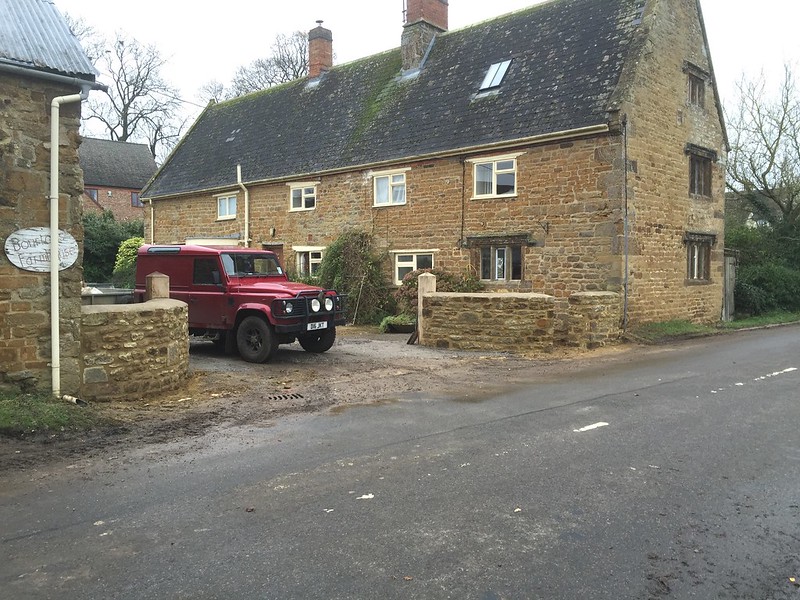
Now time for the proper work to begin:
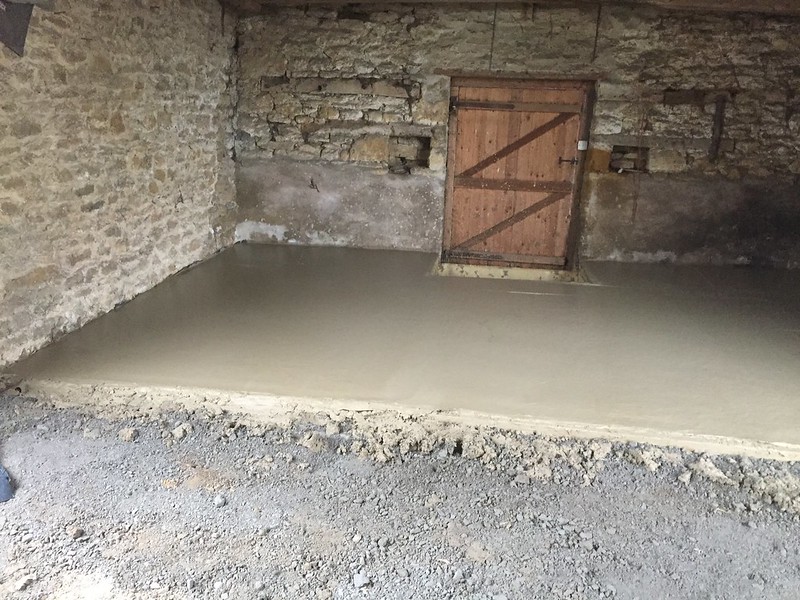
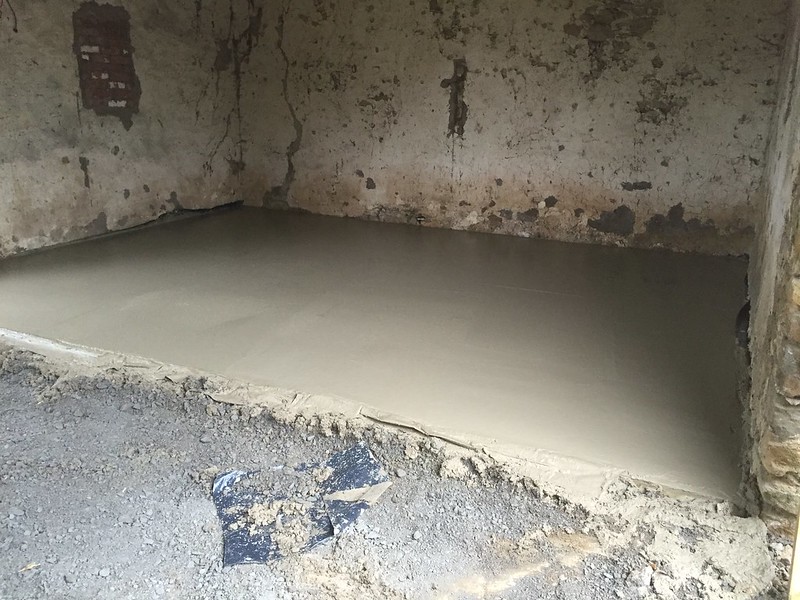
And then I could finally park a car inside!
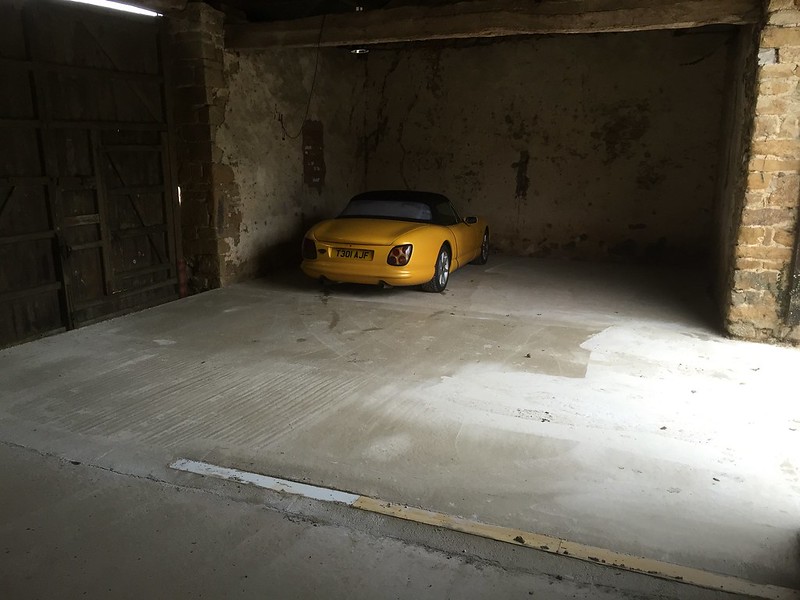
Not for long though as quite a lot of work is about to start.....
Thought it about time I put a thread together for my workshop build/barn conversion.
We bought the place back in June 2015, unfortunately the house had to take the priority, so my nice organised workshop from our old place ended up like this:

And that was only half of it!
This is what the barn looked like when we were looking around prior to purchase, at the time there was a wall blocking off the driveway so the entrance was by driving through the barn!





This was us on moving day, everything had to be carried through to the house as the trucks wouldn't fit through the barn.

One of the first jobs to do was to get the wall across the driveway taken down and turned into a proper entrance so that I could then close the barn up.
Once this was done a new pair of doors needed to be made for one side of the barn as they were missing, they're big doors too!
Unfortunately the property is Grade II listed, as a result of this every little thing needs planning permission, even if we wanted to change the guttering or fix the roof, we need permission, it's a real pain, but we don't mind. I did meet the local conservation officer before we bought the place and told them of my intentions for the barn and had an OK, if they hadn't been on board we wouldn't have bought it.
Once our planning permission came through we could get started on the drive way wall.



Picked up some beefy Oak gate posts:

And just popped them in, 1 metre deep.

Then the walls could be built:



Finished:

Now time for the proper work to begin:


And then I could finally park a car inside!

Not for long though as quite a lot of work is about to start.....





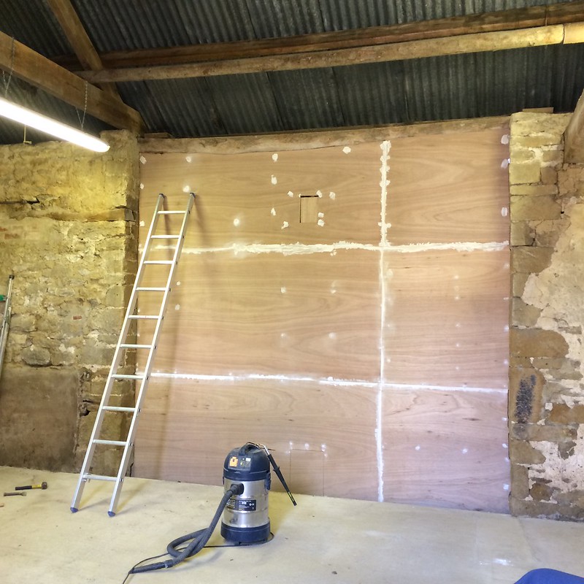
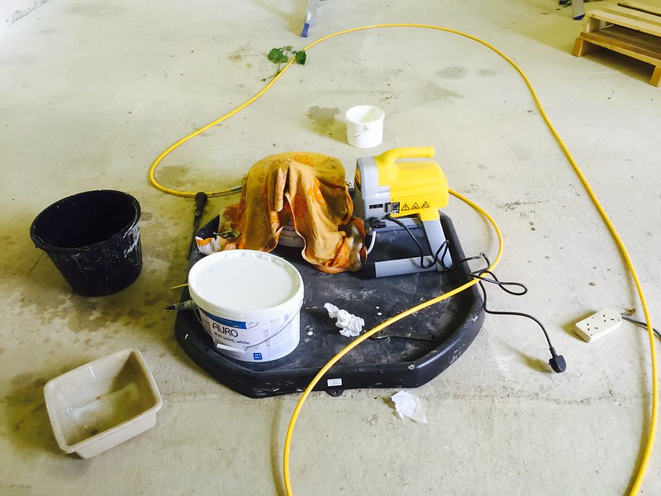
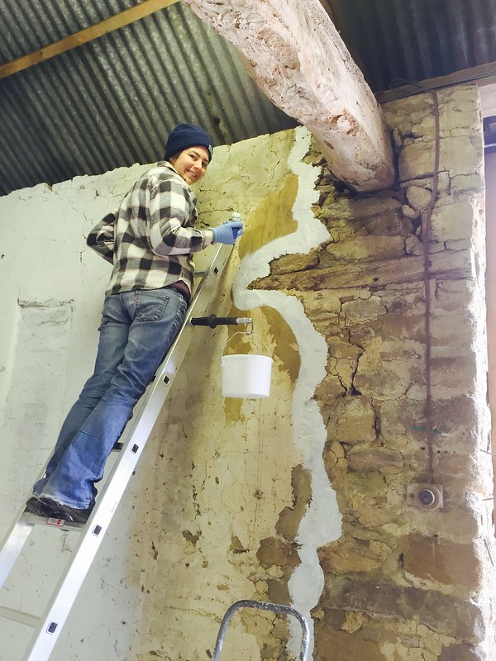
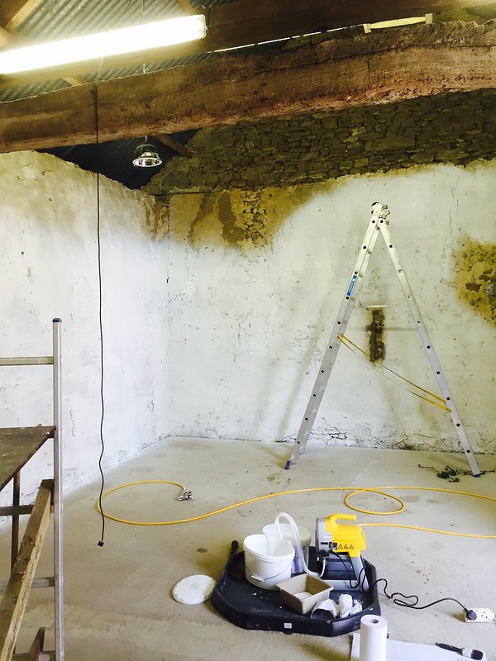
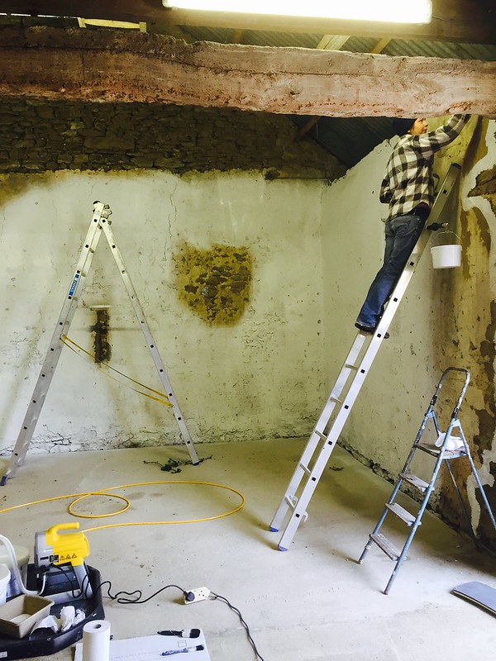
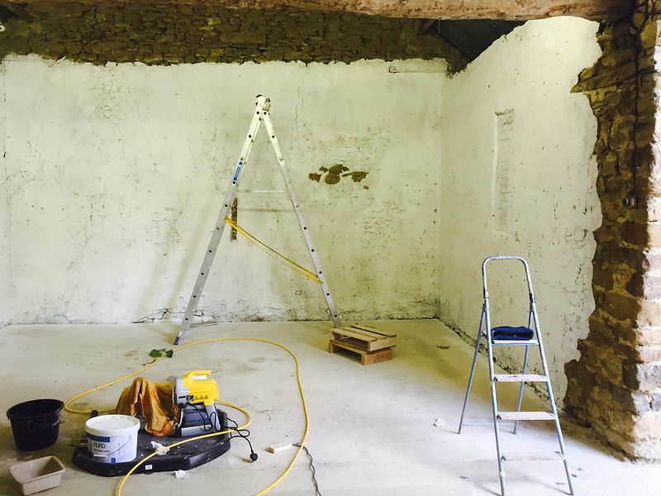
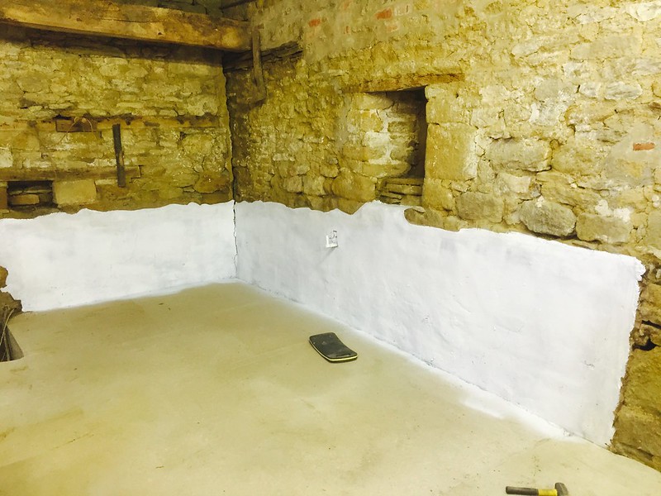
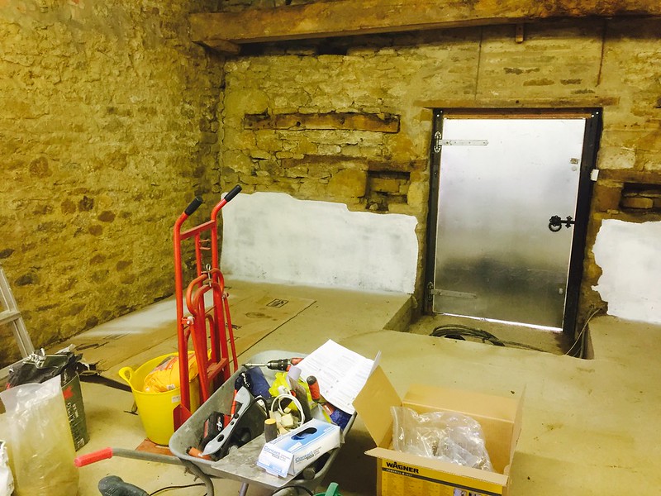
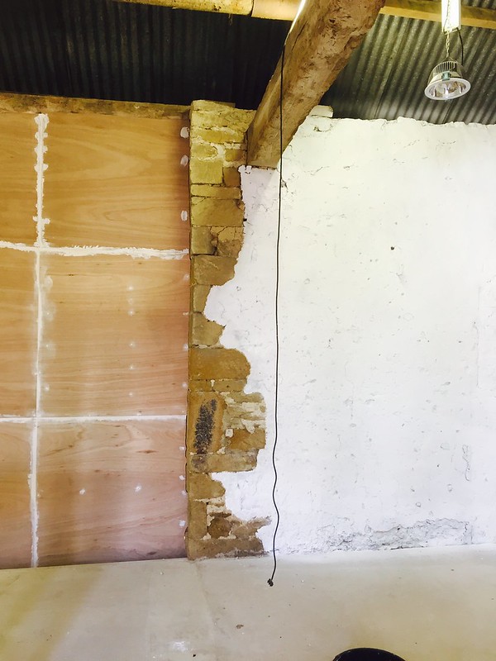
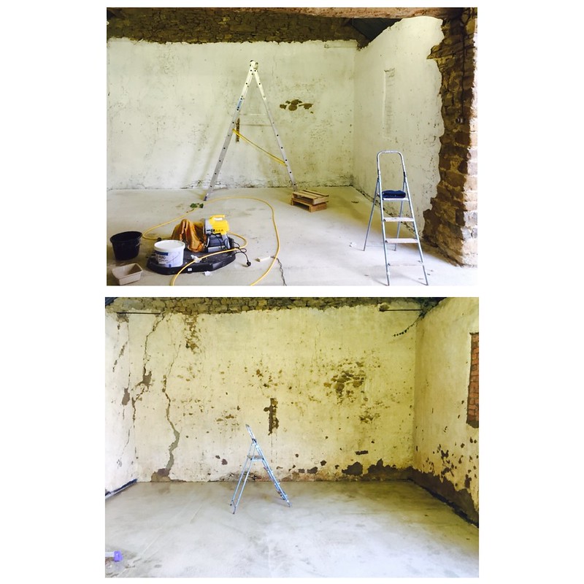
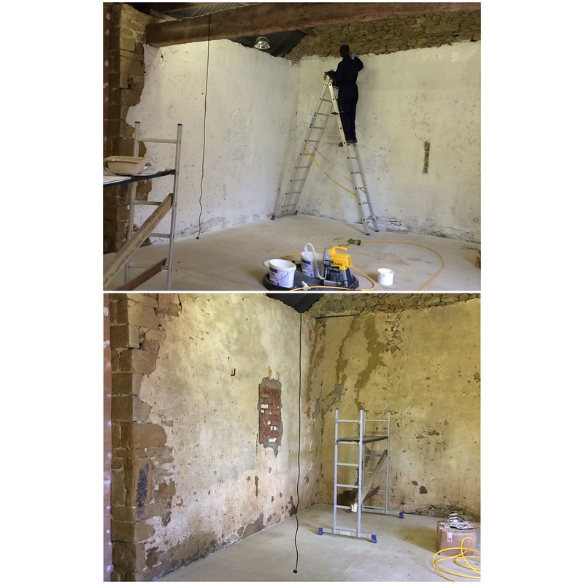
 Keep up the goo work [and reports
Keep up the goo work [and reports 