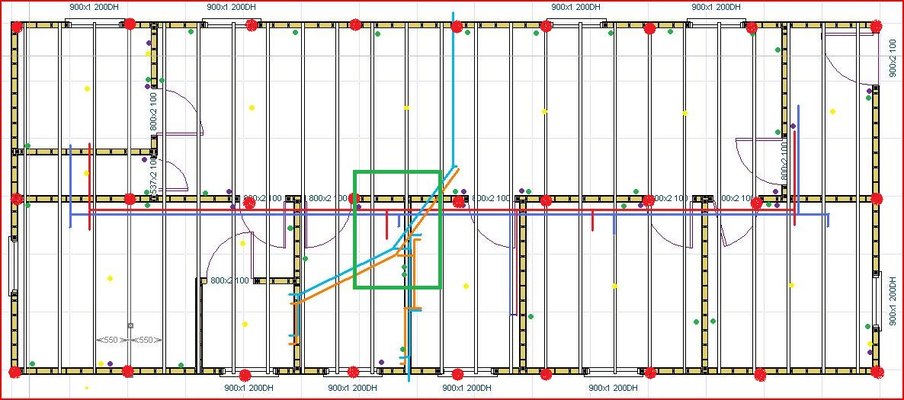A few years ago I built our current house. (think big shed)
For tactical reasons it was built on the top of wooden piles sunk into the ground.
At some time in the near future I will want to change those piles for a more long term solution.
The building is 6m x 16m.
The piles are in 3 rows (the red dots in the picture)
The green square is the high point loads that include, the Rayburn 250kg the thermal store 300kg, the pressure vessel 100kg, the bath 50kg + person, the freezer 100kg? Centered over one pile but with a large cross brace / support to each outer row
I could just replace each pile by removing it & filling with concrete & then building up to the level with block work. However I was thinking that the use of UB's (RSJ's) might remove the need for some of the piles. One end is well of the ground but the other is much closer so will be harder to remove the piles. Plus the central ones will be a PITA.
I was thinking that replacing all (or every other one & also spanning that way) the outside piles & trying to span the full 6m would be the easiest option. The current piles are 12" round holes, the depth varies with the height above ground the floor is. The ground they go into can support well over 1000kg per hole.
The building structure will roughly weigh 17,000kg.
So less that 20,000kg in total.
Any suggestions re UB sizes or other ways of doing it will be most welcome.
The UB's could be wooden beams instead of steel as I have access to a mill & can buy a lorry load of trees.
For tactical reasons it was built on the top of wooden piles sunk into the ground.
At some time in the near future I will want to change those piles for a more long term solution.
The building is 6m x 16m.
The piles are in 3 rows (the red dots in the picture)
The green square is the high point loads that include, the Rayburn 250kg the thermal store 300kg, the pressure vessel 100kg, the bath 50kg + person, the freezer 100kg? Centered over one pile but with a large cross brace / support to each outer row
I could just replace each pile by removing it & filling with concrete & then building up to the level with block work. However I was thinking that the use of UB's (RSJ's) might remove the need for some of the piles. One end is well of the ground but the other is much closer so will be harder to remove the piles. Plus the central ones will be a PITA.
I was thinking that replacing all (or every other one & also spanning that way) the outside piles & trying to span the full 6m would be the easiest option. The current piles are 12" round holes, the depth varies with the height above ground the floor is. The ground they go into can support well over 1000kg per hole.
The building structure will roughly weigh 17,000kg.
So less that 20,000kg in total.
Any suggestions re UB sizes or other ways of doing it will be most welcome.
The UB's could be wooden beams instead of steel as I have access to a mill & can buy a lorry load of trees.


