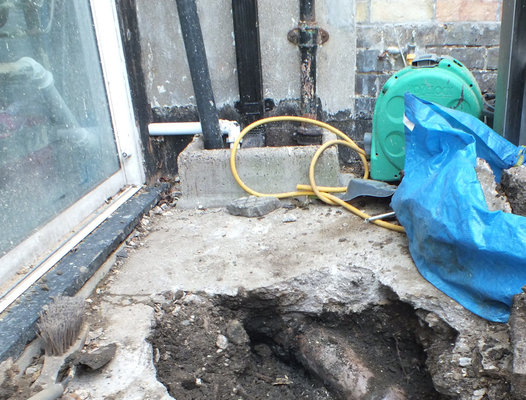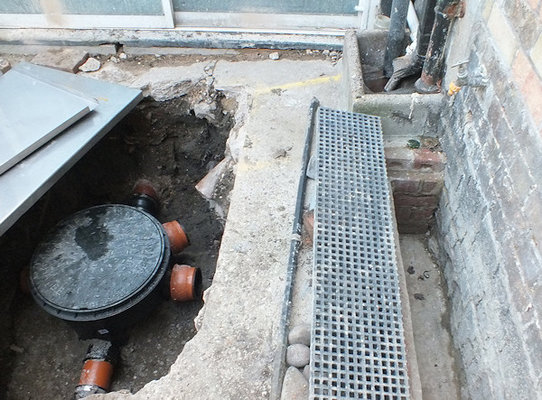malcolm
& Clementine the Cat
- Messages
- 9,796
- Location
- Bedford UK
I want to lower a drainage hopper by around 275mm to put it below internal floor level and add an inspection chamber like this one http://www.pavingexpert.com/drain15.htm where it joins the foul drain.
The drain pipe and cast bathroom waste pipes are about 250mm apart so I'm looking at two hoppers side by side. Ideally I would have the bath waste one drain into the main one and have a single P trapped pipe to the inspection chamber.
How does this tend to be done?
The drain pipe and cast bathroom waste pipes are about 250mm apart so I'm looking at two hoppers side by side. Ideally I would have the bath waste one drain into the main one and have a single P trapped pipe to the inspection chamber.
How does this tend to be done?





 ). Maybe I could connect that to the other side using easybends.
). Maybe I could connect that to the other side using easybends.
