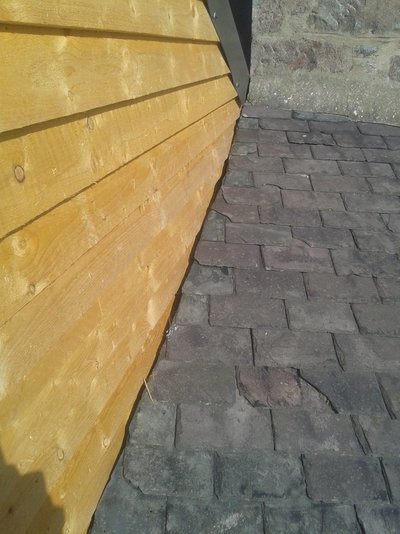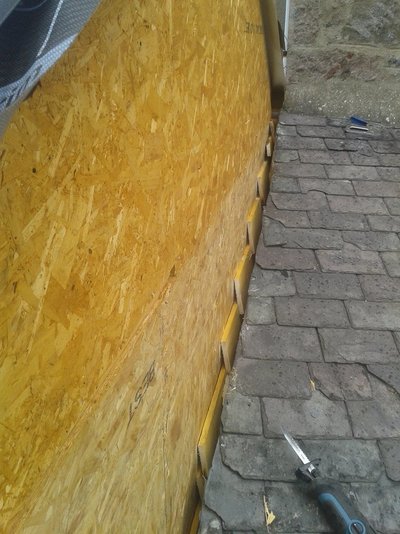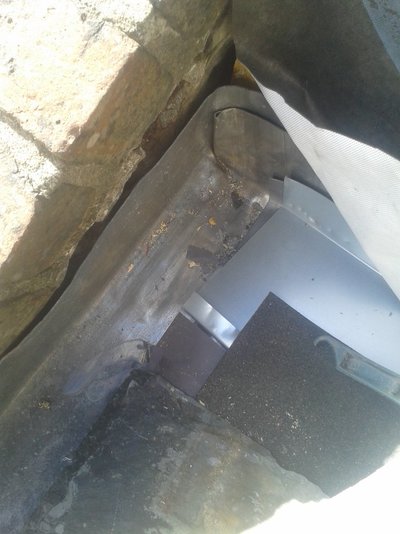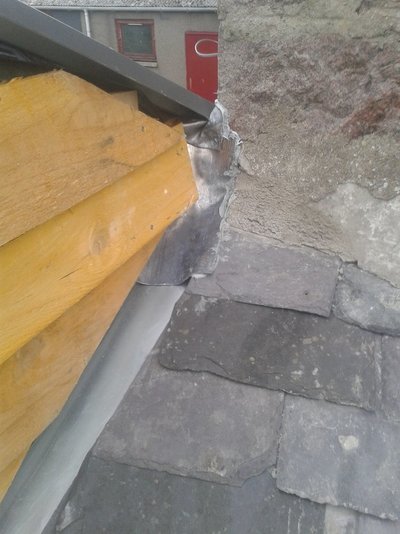gaz1
Member
- Messages
- 20,546
- Location
- westyorkshire
In the big scheme of things I'm looking to build a new workshop to replace two old ones.
My cunning plan is to try and partially build the new workshop around and over the existing prior to removing them. My thoughts are to dig new foundations along sides 1 and 2 on the attached sketch and then build walls on both. These would include steel frame stanchions. Unfortunately side 3 is against a boundary so here I was proposing to carefully break-out areas of the slab and cast local pads to suit steel stanchions. The roof would then be locally removed to allow the install of these.
you state side 3 is against a boundary
a boundary to what ?






