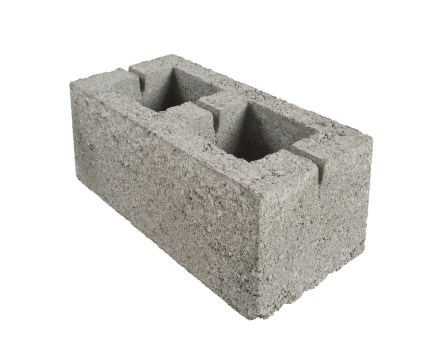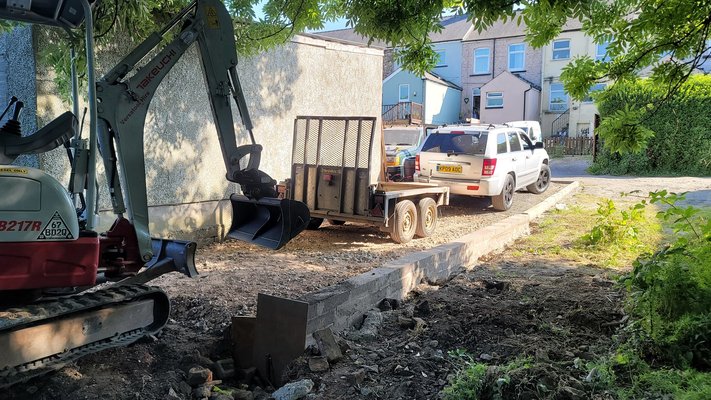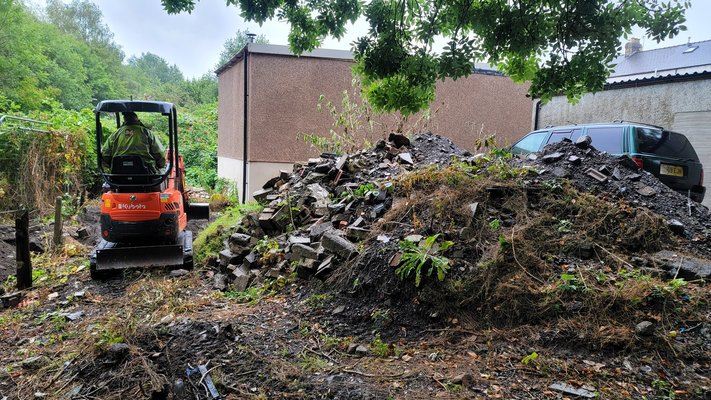indy4x
Forum Supporter
- Messages
- 3,609
- Location
- Pontypool, South Wales. UK
Some of you may have seen random posts over the last 3 years on my lockup project.
Recently I had the footings dug ready to get the foundations in for a retaining wall around the perimeter to the rear of the lockup si I can level off the ground and fence it off.
The retaining wall will be U shaped with the left hand side being 12m long, the rear 11m and the return leg on the right hand side 4m
The number of courses will vary as the ground is sloping (footings have steps in them) but essentially the 12m section on the left will taper from 2 courses at the start to 5 courses where the return is to run along the rear. Most of the rear will be 5 courses with the last 2m being 4 courses as will the return leg on the right hand side
I am planning on using hollow blocks for the retaining wall rather than normal dense blocks on their side. The holes in the hollow blocks will be filled with concrete and will also use them for the fence posts
Does this make sense are there any disadvantages of with my plans or am I better off going block on their side instead?
I saw some pictures on the interweb that had rebar sticking up out of the foundations that came up through the hollow blocks, is this necessary? I could put rebar down the holes when they are concreted in if this helps
For the avoidance of doubt, this is what I'm referring to as a hollow block

The retaining wall will continue from where my poor efforts finish alongside the lockup, I will be farming out the blockwork to someone that can actually do a tidy job

The fence posts in the left of this photo are where the rear section of the retaining wall will be, the nice looking garage is my neighbours and the right hand return will finish against his garage as thats on the boundary. It will be probably 12" below his damp course

Thanks
Recently I had the footings dug ready to get the foundations in for a retaining wall around the perimeter to the rear of the lockup si I can level off the ground and fence it off.
The retaining wall will be U shaped with the left hand side being 12m long, the rear 11m and the return leg on the right hand side 4m
The number of courses will vary as the ground is sloping (footings have steps in them) but essentially the 12m section on the left will taper from 2 courses at the start to 5 courses where the return is to run along the rear. Most of the rear will be 5 courses with the last 2m being 4 courses as will the return leg on the right hand side
I am planning on using hollow blocks for the retaining wall rather than normal dense blocks on their side. The holes in the hollow blocks will be filled with concrete and will also use them for the fence posts
Does this make sense are there any disadvantages of with my plans or am I better off going block on their side instead?
I saw some pictures on the interweb that had rebar sticking up out of the foundations that came up through the hollow blocks, is this necessary? I could put rebar down the holes when they are concreted in if this helps
For the avoidance of doubt, this is what I'm referring to as a hollow block

The retaining wall will continue from where my poor efforts finish alongside the lockup, I will be farming out the blockwork to someone that can actually do a tidy job

The fence posts in the left of this photo are where the rear section of the retaining wall will be, the nice looking garage is my neighbours and the right hand return will finish against his garage as thats on the boundary. It will be probably 12" below his damp course

Thanks


