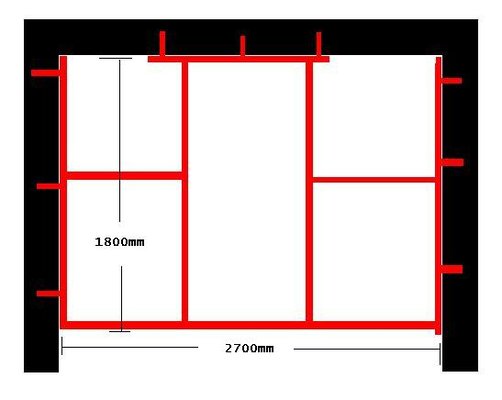Premiershipman
Member
- Messages
- 868
- Location
- Isle of Man
Would appreciate opinions on my idea to create a storage area above my garage door.
Essentially I have a single garage which is getting cramped with tools/materials/kids bikes etc and there is a lot of dead space above the runners and brackets for the garage door.
I want to put up a steel framework above the garage door bracketry but it is only to be anchored off the 3 garage walls as I don't really want to have vertical sections attaching to the ceiling trusses at the front edge of the steel (where there is no wall), as there is a lot of stuff already piled in the garage loft area above and i don't want any extra downward load on the bottom chord of the roof trusses.
I am just wondering how much deflection/bending will occur in the steel without these vertical pieces connected to the ceiling. The steel is 2"x1" and it will be on its edge if that makes sense (orientated so the 2" side is against the walls). I am likely to pile a lot of hand tools etc into this area so allowing for about 100-200kg maybe)
I have attached a picture (top down view), the black sections are the garage walls (all brick/block), the red is the steel framework and the small red lines depict rawlbolts which will be drilled and inserted through the steel into the brickwork/blockwork.
Any suggestions/ideas will be greatly appreciated.
Shady
Essentially I have a single garage which is getting cramped with tools/materials/kids bikes etc and there is a lot of dead space above the runners and brackets for the garage door.
I want to put up a steel framework above the garage door bracketry but it is only to be anchored off the 3 garage walls as I don't really want to have vertical sections attaching to the ceiling trusses at the front edge of the steel (where there is no wall), as there is a lot of stuff already piled in the garage loft area above and i don't want any extra downward load on the bottom chord of the roof trusses.
I am just wondering how much deflection/bending will occur in the steel without these vertical pieces connected to the ceiling. The steel is 2"x1" and it will be on its edge if that makes sense (orientated so the 2" side is against the walls). I am likely to pile a lot of hand tools etc into this area so allowing for about 100-200kg maybe)
I have attached a picture (top down view), the black sections are the garage walls (all brick/block), the red is the steel framework and the small red lines depict rawlbolts which will be drilled and inserted through the steel into the brickwork/blockwork.
Any suggestions/ideas will be greatly appreciated.
Shady








