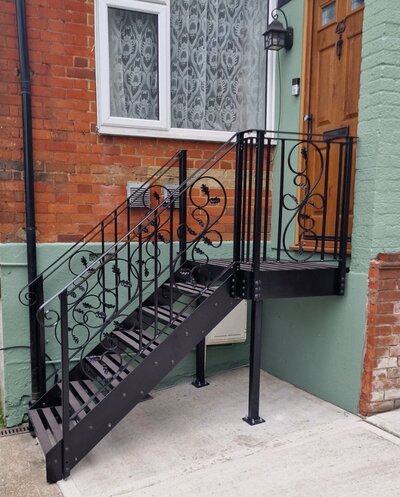Hi all,
I'm after a sanity check if possible!
A small chain of events, involving concreting a section of our drive, uncovering a gas pipe whilst digging and subsequently discovering a "significant" gas leak in our house at the meter (thank you SGN for your due diligence!), has resulted in us needing some new stairs for access to our porch. Due to the location of the new gas meter these need to be of steel construction, well I guess timber would work, but that wouldn't involve me cutting and welding something, I've also done woodwork for years and want to do something new, and I quite like the idea of steel stairs!
I've already generated a cad model of the design, which will mainly be made up of 200 x 10mm plate for the stretchers and landing perimiter, then 3 pieces of 60 x 40 x 3mm box section welded between two plates, the box section will be spaced 40mm apart, for each step. The 40mm space between each cross piece will be filled with a hardwood strip, either Iroko or Teak, which I've had for years and years! The landing area will be constructed the same way, albeit deeper. There's 7 steps in total, I think. I've already read through building reg's so have accounted for rise, tread depth & overlap, angle, and the 100mm sphere rule. The main pieces, landing, stretchers and steps will be bolted together.
My main questions involve the final finish, I think the general construction is sound, once I've finalised the cad I'll post up some images, if you think I've missed something, I'm happy to take the criticism.
I'm planning on spray painting the final finish, I had initially leant towards powder coat, but I'm not keen on not being able to repair defects or wear and tear later down the line. I will probably make one or two more step than I need, then if I need to remove a step because of damage I can bolt in a replacement whilst I work on it.
I will likely do all the prep at home, I was going to use it as an excuse to buy a sand blasting cabinet, but the resonably priced ones are a little small. Therefore it will be sanding all over and die grinding where needed. Painted finish will consist of Manor 2 Pack Zinc Phosphate Primer and Manor Hi Build Vinyl.
Before I commit to making this, can anyone see anything obvious that I've missed?
Apologies in advance for the long post! Cheers, Jim.
I'm after a sanity check if possible!
A small chain of events, involving concreting a section of our drive, uncovering a gas pipe whilst digging and subsequently discovering a "significant" gas leak in our house at the meter (thank you SGN for your due diligence!), has resulted in us needing some new stairs for access to our porch. Due to the location of the new gas meter these need to be of steel construction, well I guess timber would work, but that wouldn't involve me cutting and welding something, I've also done woodwork for years and want to do something new, and I quite like the idea of steel stairs!
I've already generated a cad model of the design, which will mainly be made up of 200 x 10mm plate for the stretchers and landing perimiter, then 3 pieces of 60 x 40 x 3mm box section welded between two plates, the box section will be spaced 40mm apart, for each step. The 40mm space between each cross piece will be filled with a hardwood strip, either Iroko or Teak, which I've had for years and years! The landing area will be constructed the same way, albeit deeper. There's 7 steps in total, I think. I've already read through building reg's so have accounted for rise, tread depth & overlap, angle, and the 100mm sphere rule. The main pieces, landing, stretchers and steps will be bolted together.
My main questions involve the final finish, I think the general construction is sound, once I've finalised the cad I'll post up some images, if you think I've missed something, I'm happy to take the criticism.
I'm planning on spray painting the final finish, I had initially leant towards powder coat, but I'm not keen on not being able to repair defects or wear and tear later down the line. I will probably make one or two more step than I need, then if I need to remove a step because of damage I can bolt in a replacement whilst I work on it.
I will likely do all the prep at home, I was going to use it as an excuse to buy a sand blasting cabinet, but the resonably priced ones are a little small. Therefore it will be sanding all over and die grinding where needed. Painted finish will consist of Manor 2 Pack Zinc Phosphate Primer and Manor Hi Build Vinyl.
Before I commit to making this, can anyone see anything obvious that I've missed?
Apologies in advance for the long post! Cheers, Jim.






