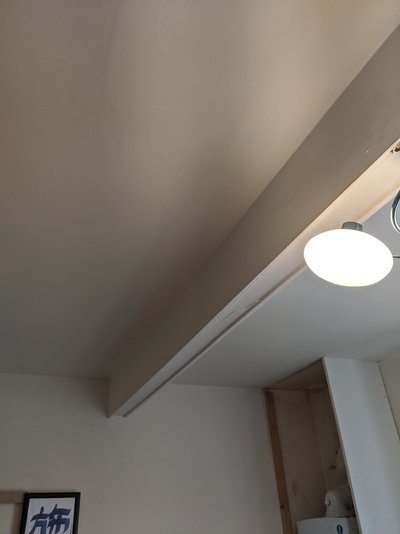grim_d
Unlikeable idiot.
- Messages
- 4,267
- Location
- Scotland - Ayrshire
Me dear old mum has bought herself an ex council house, 4 in a block style, she's ground floor, 1940s build.
Most of the rooms have a beam on display, presumably assisting to hold the upstairs floor up. I've seen these numerous times in houses of this era but always (wrongly) assumed they were steel.
I took the (unearthed and with non compliant wiring colours) light down to discover that it's timber, so I thought that for whatever reason boards had been nailed to the side, I had a tentative pry at one end of board but they go into the wall too.
I also gave it a few knocks and it's hollow?
Does anyone know exactly how these things are constructed before I end up with Mr upstairs coming downstairs with a bump?
It seems like its couple of timber "beams" with a space in the middle and boards on the outside, effectively giving you the strength of a solid beam but cheating a bit?
Don't want to remove it or anything but I will have to sort the light wiring out and access from above may be tricky.

Most of the rooms have a beam on display, presumably assisting to hold the upstairs floor up. I've seen these numerous times in houses of this era but always (wrongly) assumed they were steel.
I took the (unearthed and with non compliant wiring colours) light down to discover that it's timber, so I thought that for whatever reason boards had been nailed to the side, I had a tentative pry at one end of board but they go into the wall too.
I also gave it a few knocks and it's hollow?
Does anyone know exactly how these things are constructed before I end up with Mr upstairs coming downstairs with a bump?
It seems like its couple of timber "beams" with a space in the middle and boards on the outside, effectively giving you the strength of a solid beam but cheating a bit?
Don't want to remove it or anything but I will have to sort the light wiring out and access from above may be tricky.








