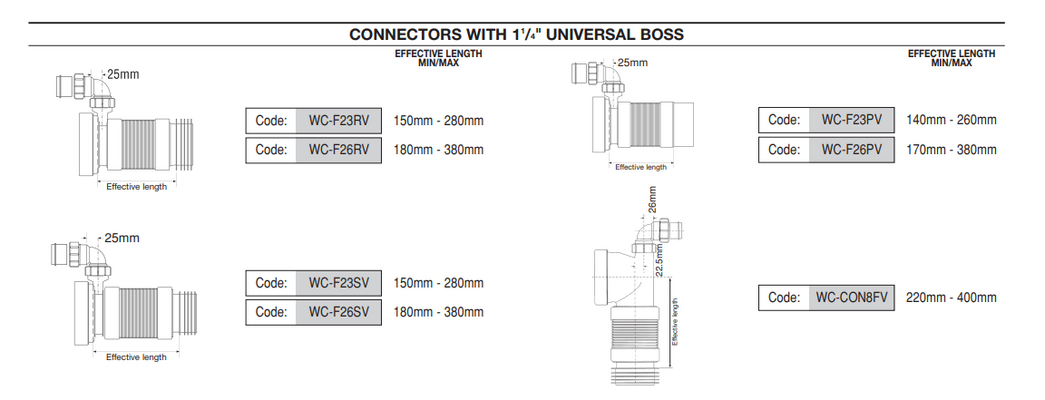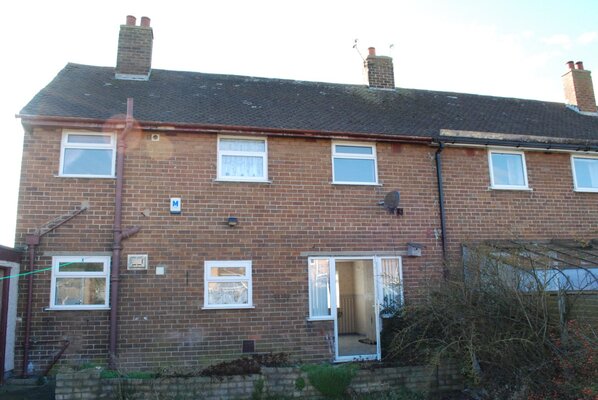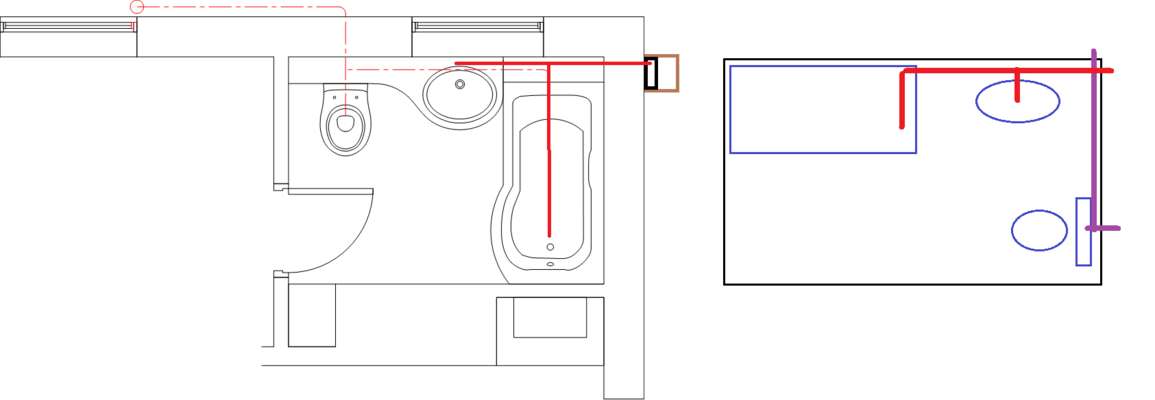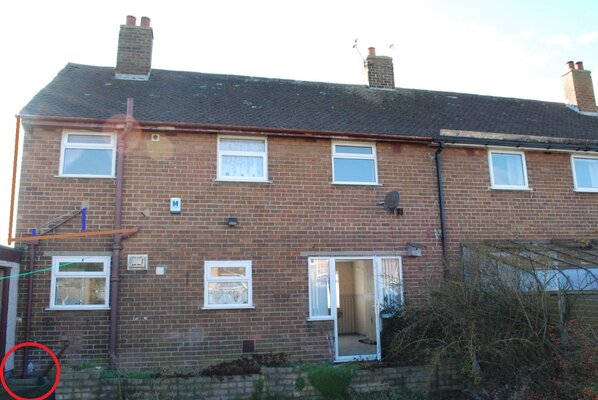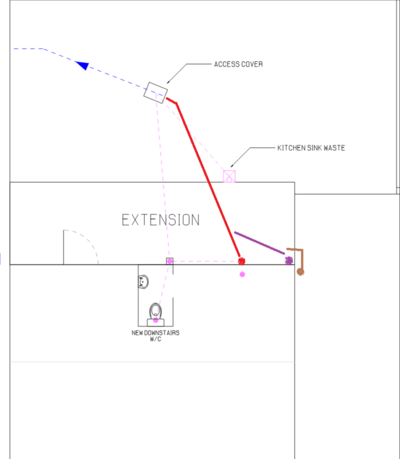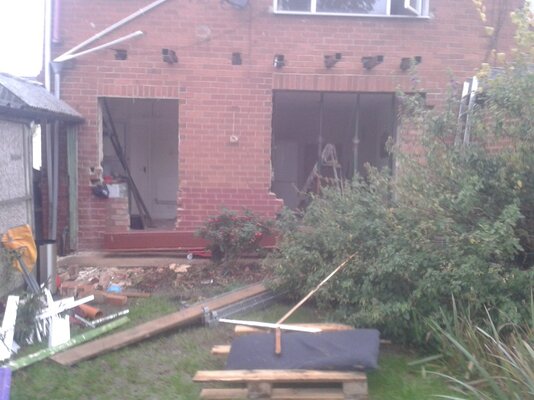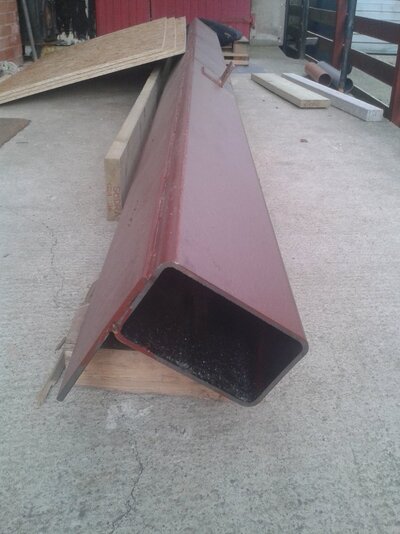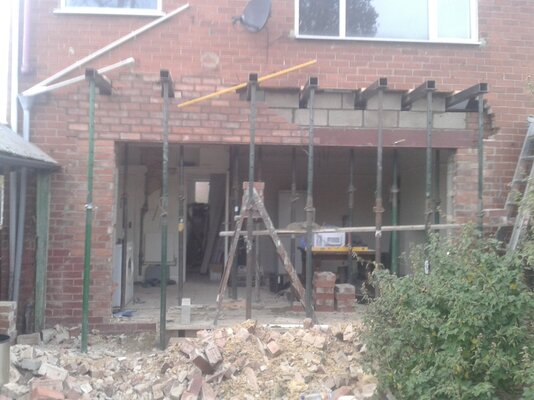Ali
Member
- Messages
- 1,891
- Location
- Cheshire
*Not a plumber, but can usually make things work out OK with a bit of guidance...however this also needs to satisfy the building inspector.
In my upstairs bathroom I've got toilet, basin and bath waste all along one wall as below.

The current arrangement from outside (really old photo, it's what I've got to hand - you get the idea, everything is in the same place)

Previously the bath and basin exited straight through the wall into their own downpipe to a gulley and met the soil pipe under the ground. The main soil stack was almost directly behind the toilet. With a new extension being built the drains are being re-laid, the main soil stack will be re-located to allow for a downstairs toilet. So I now need to re-plumb the bath and basin upstairs to somehow meet the new soil stack. The new 110mm pipe will be boxed into the new roof.
I'm trying to get my head around how to do this, I've seen these things -

Are they designed to allow bath / basin waste to drain into the pan connector, or is that just a vent? (The Screwfix website describes them as 'Universal Vent' but the McAlpine website just says 'Universal boss'

I can't see emptying a bath into one of those working out well, and it would be too high anyway.
Do I just run a second 40mm pipe outside meeting up with the main soil stack lower down? Now I think about it, this seems like the sensible way and it can all be boxed in anyway.
I do remember the drain guy I had round to map everything out saying it would be a good idea to have a rodding point inside for the toilet - I can't find any toilet connectors specifically saying they have access for rodding, but presumably you could rod through one of these universal vent / boss arrangements. I'll probably end up changing the pan connector anyway, so I could just get one of these.
In my upstairs bathroom I've got toilet, basin and bath waste all along one wall as below.
The current arrangement from outside (really old photo, it's what I've got to hand - you get the idea, everything is in the same place)
Previously the bath and basin exited straight through the wall into their own downpipe to a gulley and met the soil pipe under the ground. The main soil stack was almost directly behind the toilet. With a new extension being built the drains are being re-laid, the main soil stack will be re-located to allow for a downstairs toilet. So I now need to re-plumb the bath and basin upstairs to somehow meet the new soil stack. The new 110mm pipe will be boxed into the new roof.
I'm trying to get my head around how to do this, I've seen these things -
Are they designed to allow bath / basin waste to drain into the pan connector, or is that just a vent? (The Screwfix website describes them as 'Universal Vent' but the McAlpine website just says 'Universal boss'
I can't see emptying a bath into one of those working out well, and it would be too high anyway.
Do I just run a second 40mm pipe outside meeting up with the main soil stack lower down? Now I think about it, this seems like the sensible way and it can all be boxed in anyway.
I do remember the drain guy I had round to map everything out saying it would be a good idea to have a rodding point inside for the toilet - I can't find any toilet connectors specifically saying they have access for rodding, but presumably you could rod through one of these universal vent / boss arrangements. I'll probably end up changing the pan connector anyway, so I could just get one of these.




