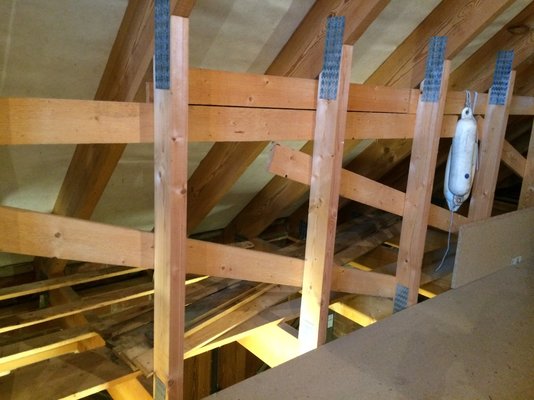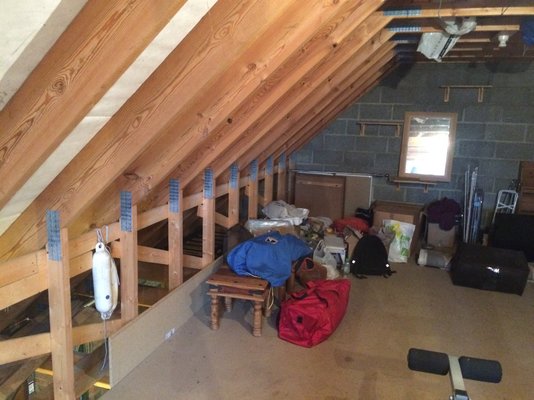You are using an out of date browser. It may not display this or other websites correctly.
You should upgrade or use an alternative browser.
You should upgrade or use an alternative browser.
Removing roof supports
- Thread starter 109party
- Start date
cumbriasteve
Moderator
- Messages
- 9,635
- Location
- Cumbria UK
I have similar and asked a guy who I was told had the experience to answer, his answer was no timber is put in a correctly built roof if it's not needed.
Another 'expert' said braces are often put in during construction to hold while other bits are put in and once complete could be removed but often are not.
So I pondered for a long time and mine are still in place.
Bet that has not helped much
Another 'expert' said braces are often put in during construction to hold while other bits are put in and once complete could be removed but often are not.
So I pondered for a long time and mine are still in place.
Bet that has not helped much

Crater Creator
Member
- Messages
- 443
- Location
- Aberdeen, Scotland
No you can't. They are there to stop the roof flexing from wind loads along the gable-to-gable direction.
It won't immediately fall down - but will be substantially weaker and could fail in heavy wind.
I just had a roof built, and that's how it was explained to me.
It won't immediately fall down - but will be substantially weaker and could fail in heavy wind.
I just had a roof built, and that's how it was explained to me.
the snooper
getting older by the day
- Messages
- 21,063
- Location
- Hull UK
Weld up some 50mm angle iron at 90 degrees and replace them
colnerov
Member
- Messages
- 5,081
- Location
- Nr Gatwick UK
I have similar and asked a guy who I was told had the experience to answer, his answer was no timber is put in a correctly built roof if it's not needed.
Another 'expert' said braces are often put in during construction to hold while other bits are put in and once complete could be removed but often are not.
So I pondered for a long time and mine are still in place.
Bet that has not helped much
Hi, I would go along with that they are temporary bracing for construction. If they were to be part of the permanent structure they wouldn't be at random angles and spacings, plus would be fixed to the horizontals. If you're worried about it then fix better diagonals between two uprights.
Colin
Crater Creator
Member
- Messages
- 443
- Location
- Aberdeen, Scotland
You could maybe move the diagonals onto the main (outer) part of the truss, which would free up space.
But I would make very sure they are not structural before removing them.
Here's something I trawled up from tinterweb which looks like a similar design....

But I would make very sure they are not structural before removing them.
Here's something I trawled up from tinterweb which looks like a similar design....
pedrobedro
Man at Matalan
- Messages
- 13,078
- Location
- CX near Chesterfield
Worst thing i ever did was to allow our builder to persuade me to have a truss frame roof fitted to our extension. We lost what would have been a large room or mancave & the trusses are a pain to store stuff round.
To have it made into a room you can use costs a lot and is a pain to plan out with ceiling reinforcing, stairs and escape plus fireproofing. A friend of mine is a retired architect and still does a bit to keep in beer money but he will not touch loft conversions. I wouldn't do anything in the loft other than insulate without asking someone who knows the regulations.
angellonewolf
Member
- Messages
- 8,906
- Location
- bristol england
to me they look fairly well spaced if they where there just for spacing he would have put them on the front where it easy to attach it to
and even if you could remove them to use the space the problem would be if you or who ever was using it just shoved stuff in it as we all do it might block the air flow through the space above the plasterboard and thats when damp causes a problem
and even if you could remove them to use the space the problem would be if you or who ever was using it just shoved stuff in it as we all do it might block the air flow through the space above the plasterboard and thats when damp causes a problem
Last edited:
Right then there staying. It's the upstairs of my workshop and will be getting insulated soon the idea was to turn around the edges into cupboards. The buildings not quite finished yet and I was hoping they were there just to support them during construction. But I will leave them Inplace.
the snooper
getting older by the day
- Messages
- 21,063
- Location
- Hull UK
If he got a fine I doubt he would be sent to prison it would be one or the otherThere was a guy a while back who removed the bracing and his roof collapsed, IIRC he got a hefty fine and may have even been sent to prison.
the snooper
getting older by the day
- Messages
- 21,063
- Location
- Hull UK
Nothing stops you removing them as long as you replace the strength they add to the structureRight then there staying. It's the upstairs of my workshop and will be getting insulated soon the idea was to turn around the edges into cupboards. The buildings not quite finished yet and I was hoping they were there just to support them during construction. But I will leave them Inplace.
brightspark
Member
- Messages
- 41,312
- Location
- yarm stockton on tees
correct I've seen one where a gable end gave way because of no diagonal cross bracing and a heavy storm and snowNo you can't. They are there to stop the roof flexing from wind loads along the gable-to-gable direction.
It won't immediately fall down - but will be substantially weaker and could fail in heavy wind.
I just had a roof built, and that's how it was explained to me.
skotl
Forum Supporter
- Messages
- 10,393
- Location
- Edinburgh, UK
Layman speaking here, but I expect that "strength" is more than just the thickness of the wood - there will be (should be!) complex geometric calculations to ensure that lateral / push / pull loads are also catered for. So the angles of the wood are probably an intrinsic part of the load and bracing calculations.Nothing stops you removing them as long as you replace the strength they add to the structure
Omniata
Member
- Messages
- 3,184
- Location
- UK
The house I bought with the ex-wife had none, it was an advisory on the survey to get them installed quick for bracing the trusses...
Her father "knew better" and said if it had been stood up for 30 years it would be fine, I advised the surveyor, he wrote back with the relevant standards, etc, her father said "rubbish" so she wouldn't agree to the work...
I advised the insurance company, they wrote a polite letter saying the policy won't cover damage to the roof until it's made safe with "correct bracing", so it must have a purpose.
As others have said, it's to prevent longitudinal movement along the ends of the roof pushing, or pulling, the gable ends out.
Her father "knew better" and said if it had been stood up for 30 years it would be fine, I advised the surveyor, he wrote back with the relevant standards, etc, her father said "rubbish" so she wouldn't agree to the work...
I advised the insurance company, they wrote a polite letter saying the policy won't cover damage to the roof until it's made safe with "correct bracing", so it must have a purpose.
As others have said, it's to prevent longitudinal movement along the ends of the roof pushing, or pulling, the gable ends out.
brightspark
Member
- Messages
- 41,312
- Location
- yarm stockton on tees
stack a load of dominoes and sit a pencil on top and blow at one end they all fall over .diagonally brace them and blow nothing happens  there needed on pre fabricated trusses as there that thin
there needed on pre fabricated trusses as there that thin
 there needed on pre fabricated trusses as there that thin
there needed on pre fabricated trusses as there that thin


