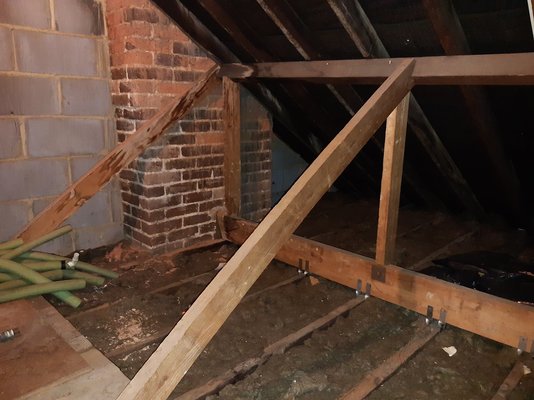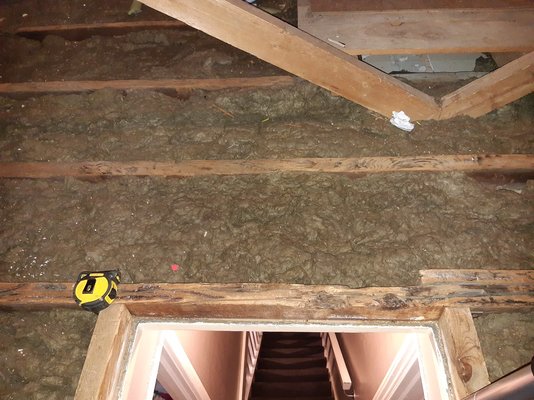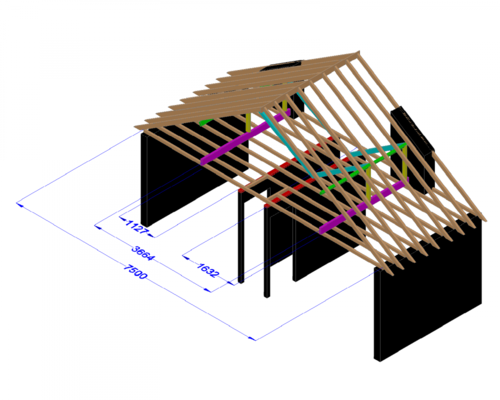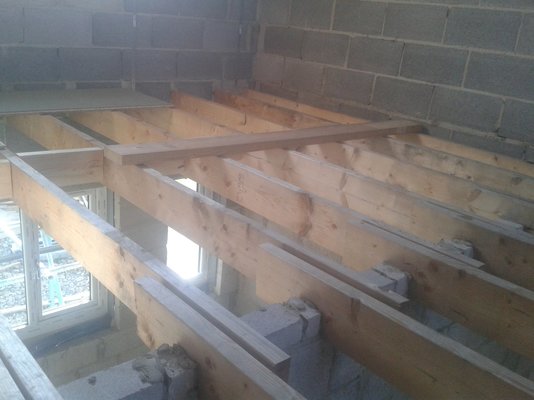Onoff
In the land of the unfinished project I am King!
- Messages
- 13,091
- Location
- Sevenoaks, UK
I've a little project to consider...
2 up, 2 down 1860s terrace. I want to re-insulate the loft and put some boards down for storage. I've had a measure up done a CAD drawing.
Would have originally been a slate roof. This has been changed to concrete tiles. Celcon walls have been built to segregate the space from what would once have been a continuous loft space above all the properties.
Purlins have been added above 175x50 binders that sit in joist hangers sat in the opposing stack walls.
Distance between walls is 3100mm.
Biggest issue I see is the ceiling joists are only 75x50 nom.
Existing insulation is a bit old and scrappy. All needs bagging up and binning!
A few pics to start with:
Purlin support one end and in the middle.

Thinking purlin supports are missing this end, by the hatch.

The purlin supports come down over one dividing wall atop the 4" wall plate:


Binders in joist hangers sat in the chimney stacks.


Crap shot of the peak:

Immediate thought is to run some more 175x50 joists perpendicular to the ceiling joists. How to support each end though? Resin fix a timber into the Celcon walls and joist hangers off of that?
That would give nom 250 deep for a good chunk of insulation. Boarded area to be kept within the binders.
250-270mm insulation depth everywhere else.
As I say, storage only, not living space! This is not meant to be a loft conversion!
Quick CAD drawing:


Any thoughts appreciated!
2 up, 2 down 1860s terrace. I want to re-insulate the loft and put some boards down for storage. I've had a measure up done a CAD drawing.
Would have originally been a slate roof. This has been changed to concrete tiles. Celcon walls have been built to segregate the space from what would once have been a continuous loft space above all the properties.
Purlins have been added above 175x50 binders that sit in joist hangers sat in the opposing stack walls.
Distance between walls is 3100mm.
Biggest issue I see is the ceiling joists are only 75x50 nom.
Existing insulation is a bit old and scrappy. All needs bagging up and binning!
A few pics to start with:
Purlin support one end and in the middle.

Thinking purlin supports are missing this end, by the hatch.

The purlin supports come down over one dividing wall atop the 4" wall plate:


Binders in joist hangers sat in the chimney stacks.


Crap shot of the peak:

Immediate thought is to run some more 175x50 joists perpendicular to the ceiling joists. How to support each end though? Resin fix a timber into the Celcon walls and joist hangers off of that?
That would give nom 250 deep for a good chunk of insulation. Boarded area to be kept within the binders.
250-270mm insulation depth everywhere else.
As I say, storage only, not living space! This is not meant to be a loft conversion!
Quick CAD drawing:
Any thoughts appreciated!







 the forum strikes again .
the forum strikes again . 
