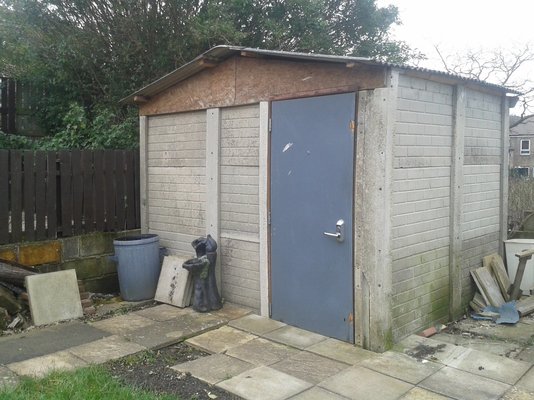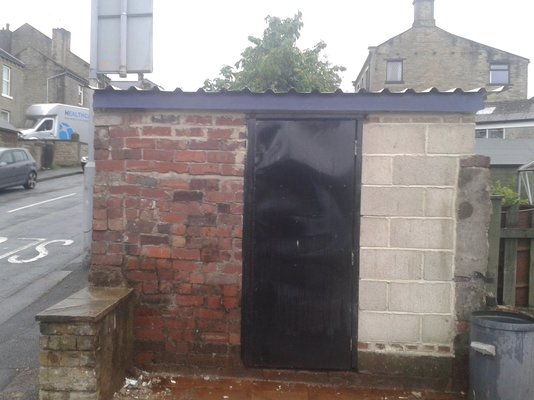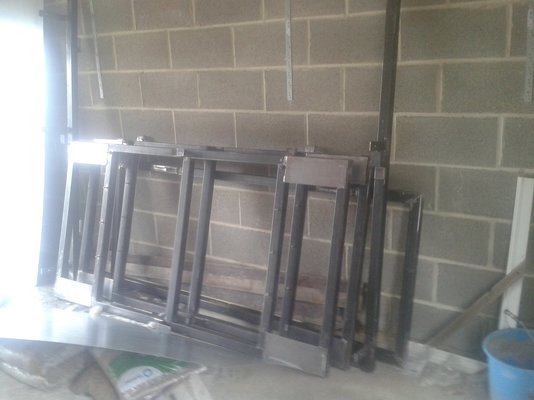Badgeriferous
New Member
- Messages
- 12
Hi all, long time lurker and (almost!) first time poster here.
I am planning on making some new double doors for my garage and was hoping to get some opinions on the way I'm thinking of doing the door frame.
Basically I want to mount the door as far towards the outside of the door aperture as possible to gain more internal space, make the most of the aperture space (I can barely fit the car through as it is), make use of the ramp in the aperture for sealing, and allow the doors to fold flat against the outside walls when fully opened.
I was thinking of using 80x80mm angle section for the door frames, held in place by wall anchors and M8 countersunk screws - see the picture below. I'd stagger the ones on the outside and ones on the side faces so they don't go into the same blocks, and probably have ten per angle section (twenty total).

Does this seem reasonable? I've not seen it done this way before, which may mean I'm over thinking it - after all it is a day that ends in "y".
Cheers,
Badger
I am planning on making some new double doors for my garage and was hoping to get some opinions on the way I'm thinking of doing the door frame.
Basically I want to mount the door as far towards the outside of the door aperture as possible to gain more internal space, make the most of the aperture space (I can barely fit the car through as it is), make use of the ramp in the aperture for sealing, and allow the doors to fold flat against the outside walls when fully opened.
I was thinking of using 80x80mm angle section for the door frames, held in place by wall anchors and M8 countersunk screws - see the picture below. I'd stagger the ones on the outside and ones on the side faces so they don't go into the same blocks, and probably have ten per angle section (twenty total).
Does this seem reasonable? I've not seen it done this way before, which may mean I'm over thinking it - after all it is a day that ends in "y".
Cheers,
Badger








