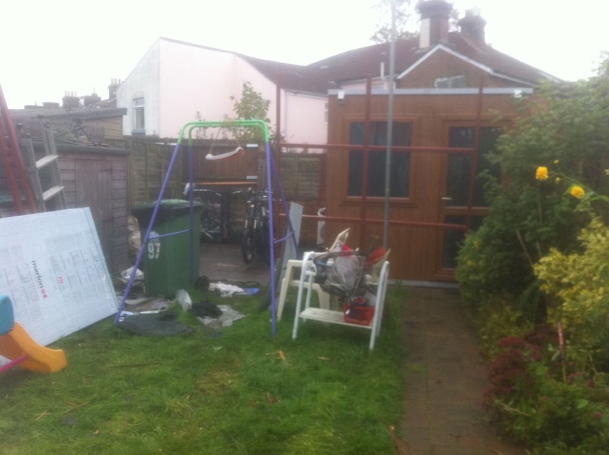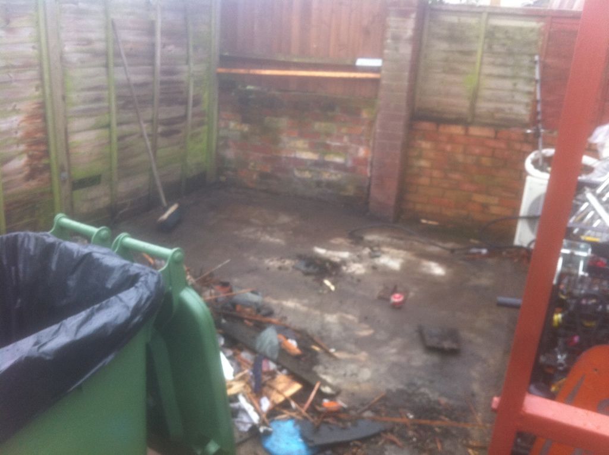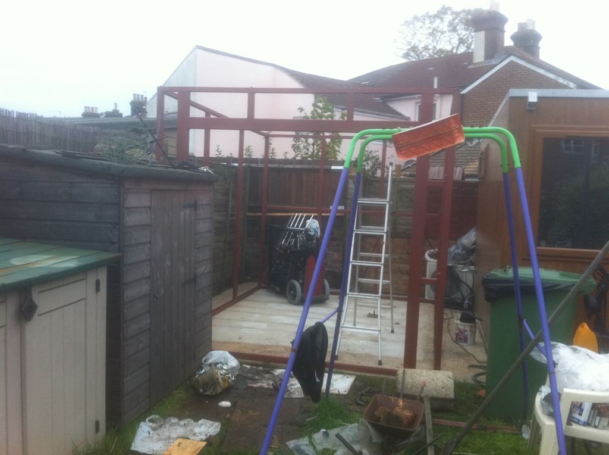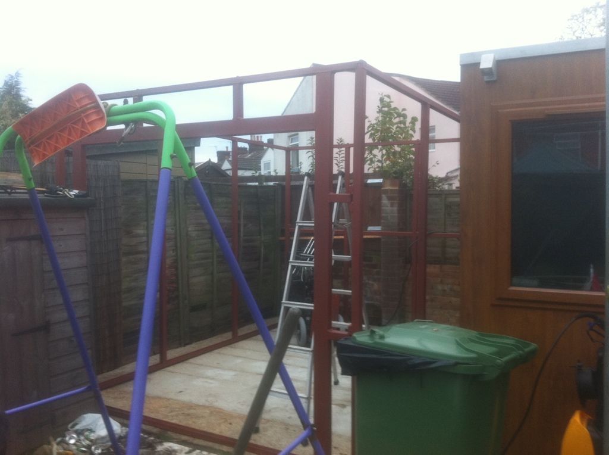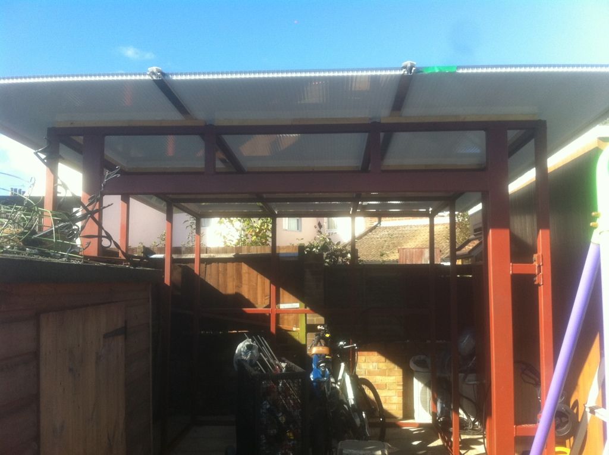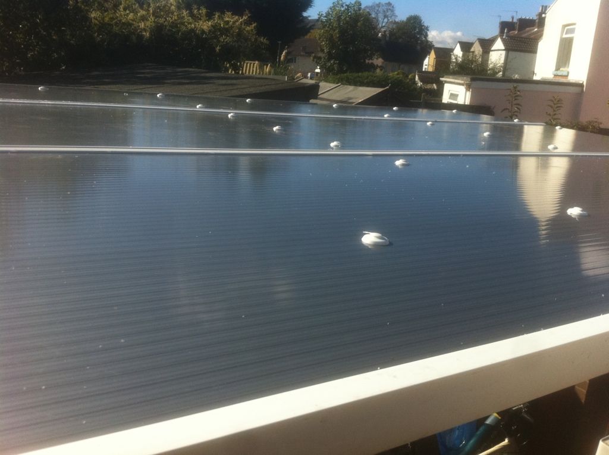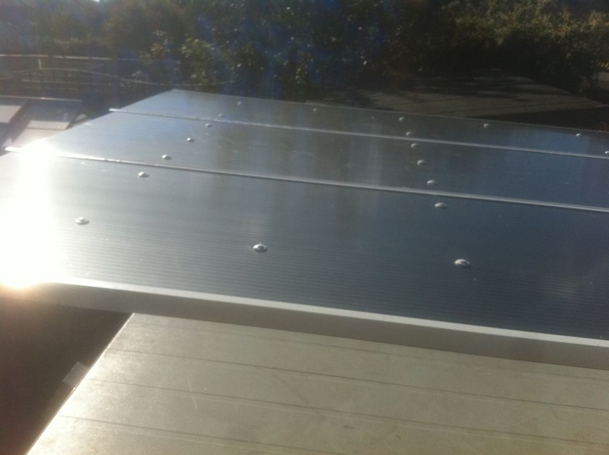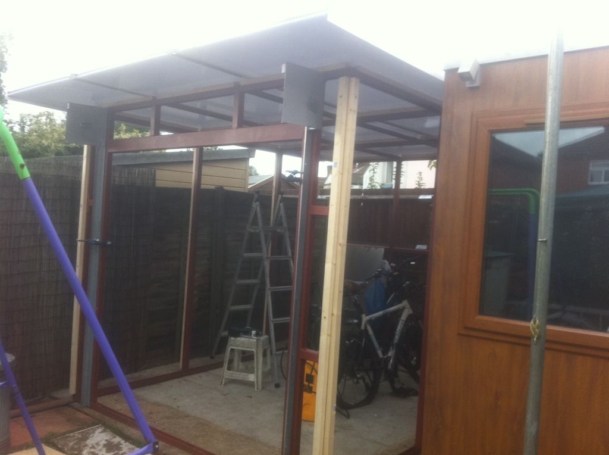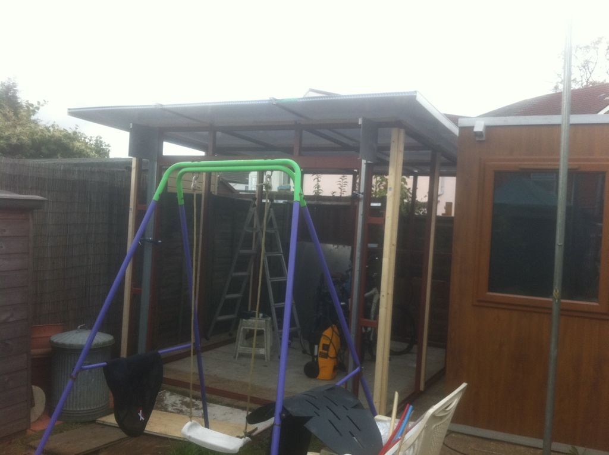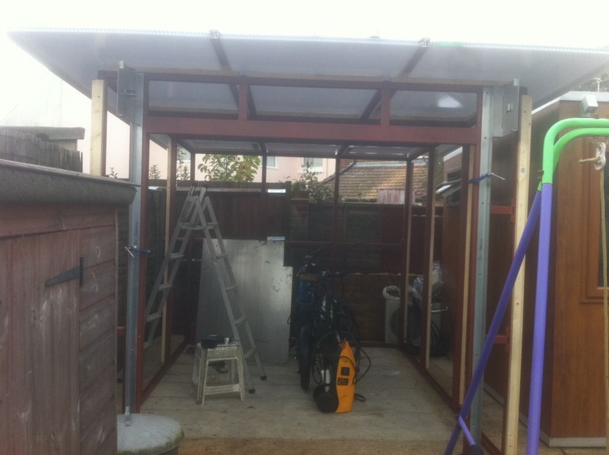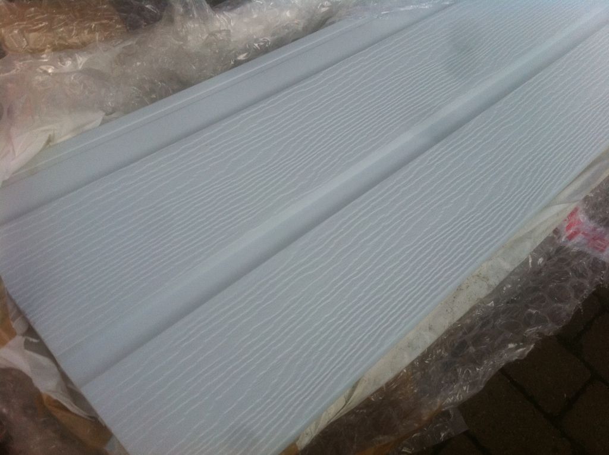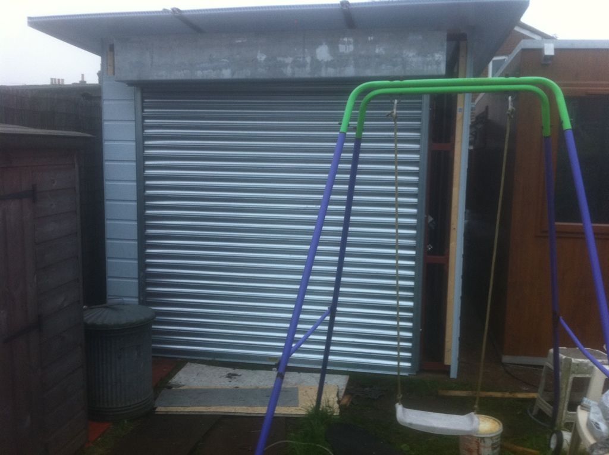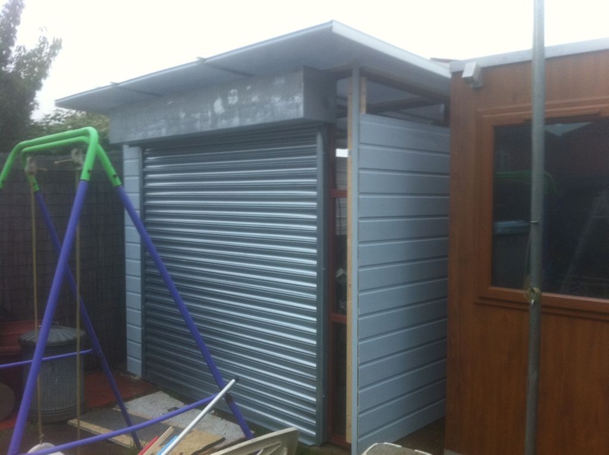Working on a project to replace my current workspace. A rotted shed. I'm finding the space restricted by the apex roof of the shed, not allowing for high shelf to make more space to work in. The new frame is 3.4m x 2.6m it is 2.35m high and runs off to 2.25m
To avoid the need for planning permission I have made it in four panels which will bolt together, then the roof bolts on.
Externally it will be cladded with plastic wood, which will be screwed to battens which I will attach to the framework. It will also have a 2mx2m roller shutter door on the front. This will be the only entry point.
There is already a concrete base, the base of each panel will be bolted to this, I am then going to pour more concrete inside up the level of the channel which runs around base of the panels.
I am building the framework first then going to take it down, and move it into the place of the old shed. Which is still in use.
Here is a few pictures so far.
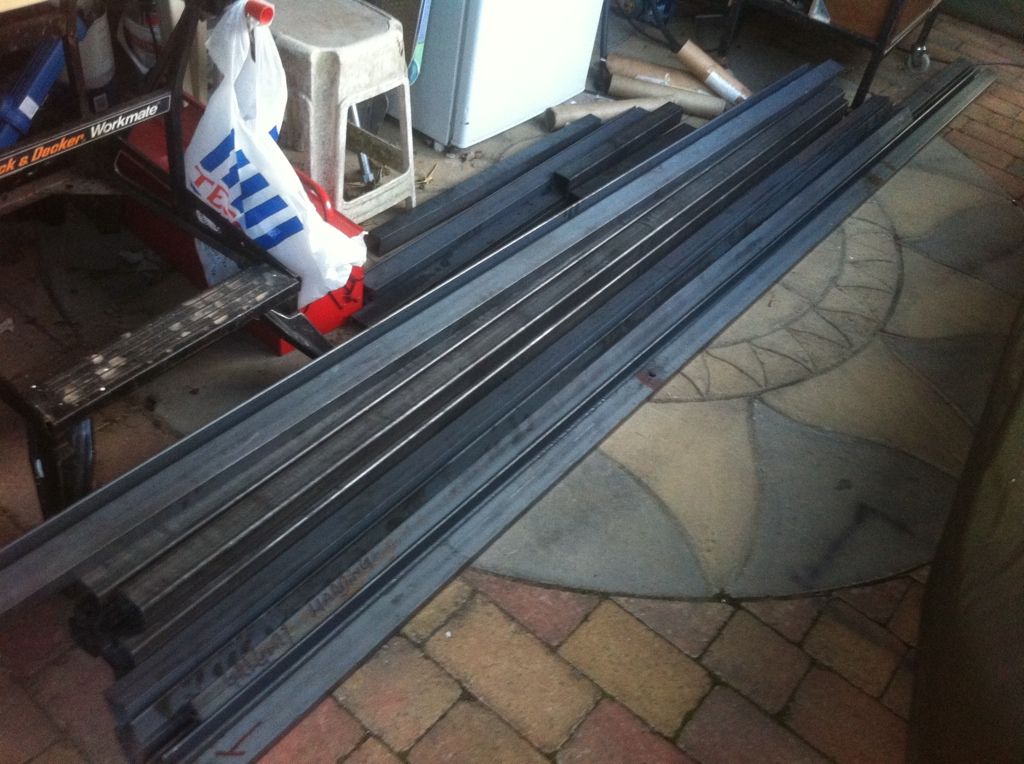
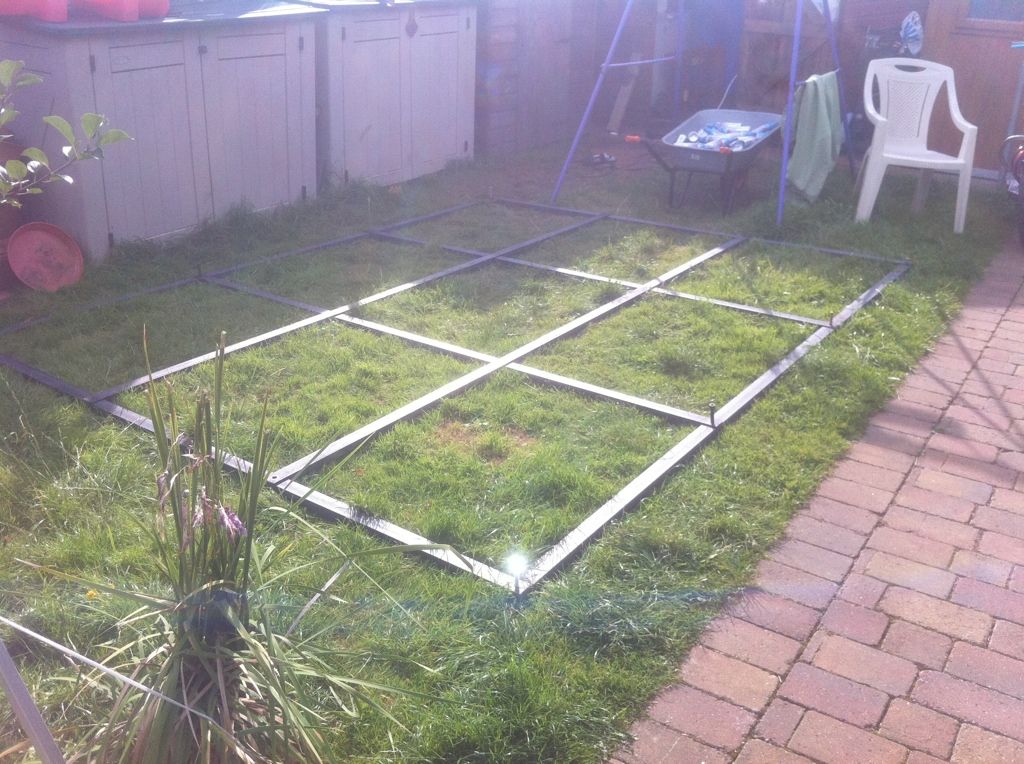
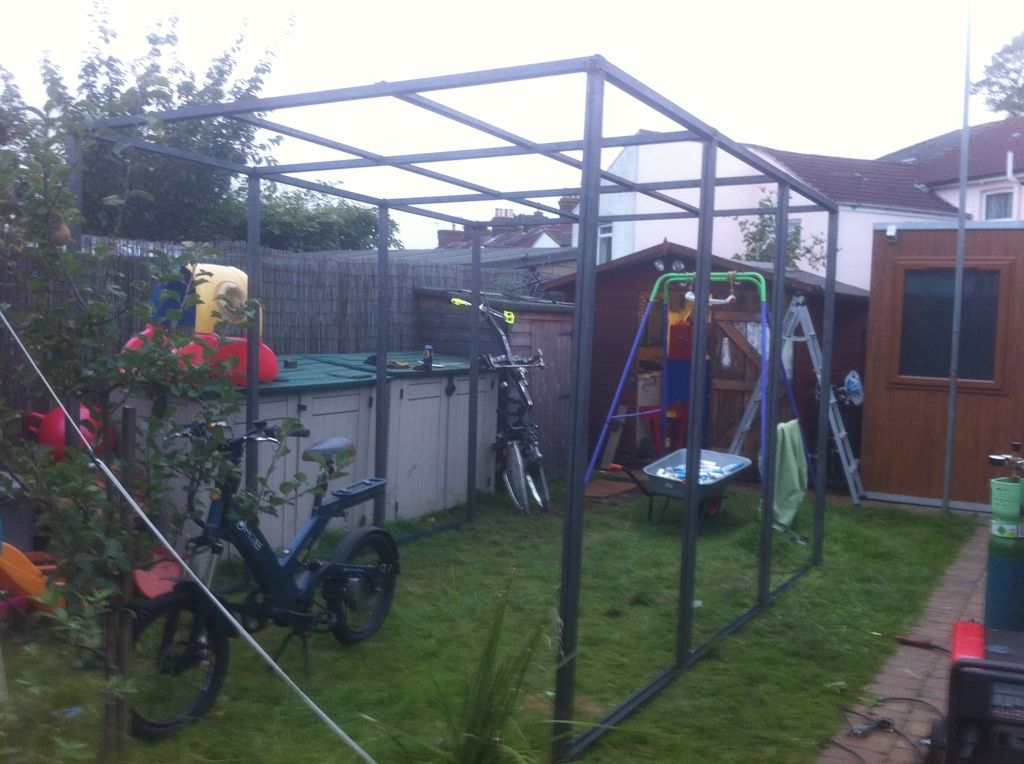


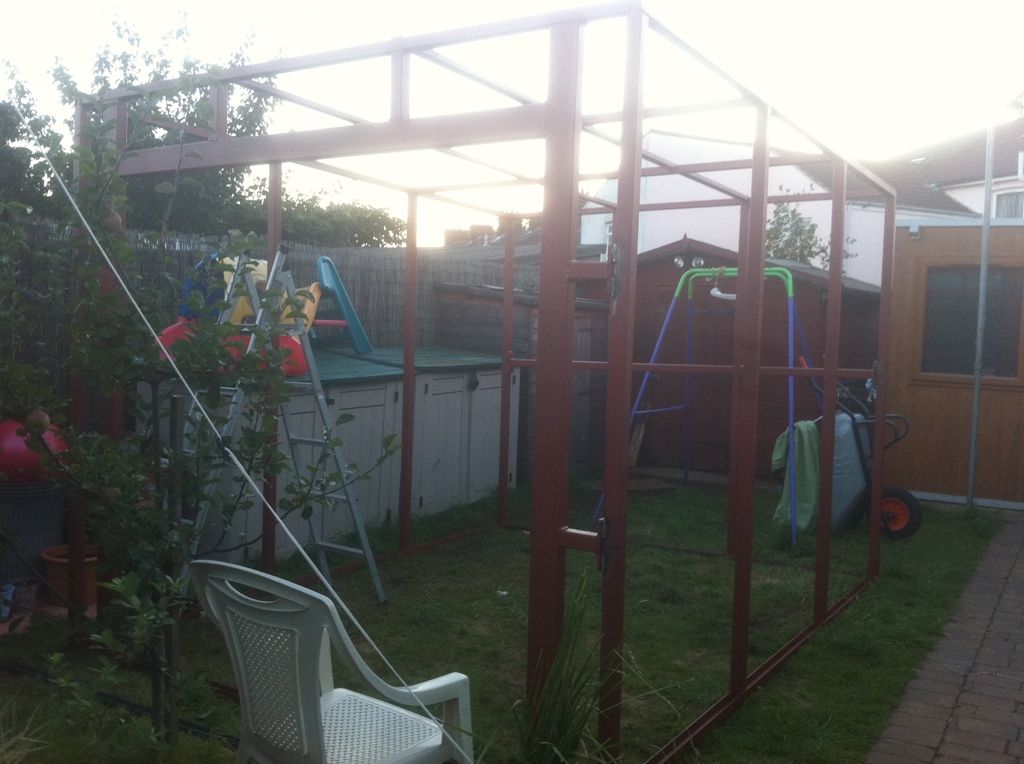
To avoid the need for planning permission I have made it in four panels which will bolt together, then the roof bolts on.
Externally it will be cladded with plastic wood, which will be screwed to battens which I will attach to the framework. It will also have a 2mx2m roller shutter door on the front. This will be the only entry point.
There is already a concrete base, the base of each panel will be bolted to this, I am then going to pour more concrete inside up the level of the channel which runs around base of the panels.
I am building the framework first then going to take it down, and move it into the place of the old shed. Which is still in use.
Here is a few pictures so far.












